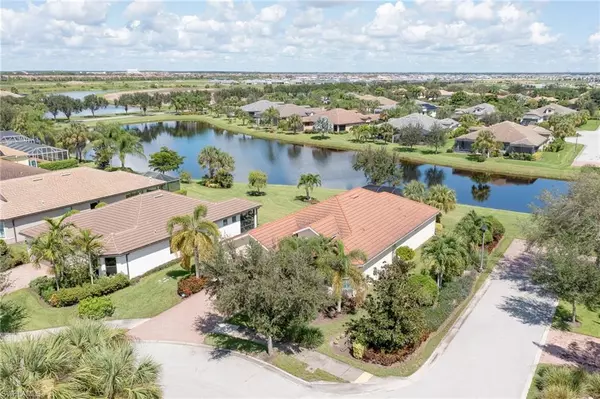For more information regarding the value of a property, please contact us for a free consultation.
5162 Italia CT Ave Maria, FL 34142
Want to know what your home might be worth? Contact us for a FREE valuation!

Our team is ready to help you sell your home for the highest possible price ASAP
Key Details
Sold Price $577,500
Property Type Single Family Home
Sub Type Ranch,Single Family Residence
Listing Status Sold
Purchase Type For Sale
Square Footage 1,901 sqft
Price per Sqft $303
Subdivision Del Webb
MLS Listing ID 223071455
Sold Date 02/26/24
Bedrooms 3
Full Baths 2
HOA Fees $545/qua
HOA Y/N Yes
Originating Board Naples
Year Built 2013
Annual Tax Amount $5,907
Tax Year 2022
Lot Size 9,147 Sqft
Acres 0.21
Property Description
GOLFER'S DREAM HOME! This IMMACULATE home is situated on one of Del Webb/Bellera's most premium corner lots. GOLF MEMBERSHIP to the 18 hole Gordon Lewis designed Panther Run is INCLUDED. This Vernon Hill model features 3 bed, 2 bath + den and has tranquil lake views and countless upgrades. Beautiful backyard with an extended lanai, includes over $43,000 in upgrades:outdoor kitchen (Bull gas grill), picture window screening, ambient evening lighting, and travertine tile flooring. This house is located on a quiet street with gorgeous landscaping for more privacy. Hurricane impact windows/doors will give you a piece of mind. There is an enclosed front porch entry and plantation shutters throughout. The kitchen boasts custom backsplash and upgraded appliances. The primary suite features a tray ceiling, a bathroom with double sinks, and shower enclosure with frameless glass doors. New HVAC system installed 2021. Freshly painted interior and new carpet make the house "move in" ready. Enjoy walks around the private trails and bridges of Bellera. The Del Webb resort style amenities include a resort style pool, lap pool, fitness center, pickleball, bocce, tennis and so much more!
Location
State FL
County Collier
Area Ave Maria
Rooms
Bedroom Description First Floor Bedroom,Split Bedrooms
Dining Room Dining - Family
Kitchen Island, Pantry
Interior
Interior Features Pantry, Smoke Detectors, Walk-In Closet(s), Window Coverings
Heating Central Electric
Flooring Carpet, Tile
Equipment Auto Garage Door, Cooktop - Electric, Dishwasher, Disposal, Dryer, Grill - Gas, Microwave, Range, Refrigerator, Smoke Detector, Washer
Furnishings Unfurnished
Fireplace No
Window Features Window Coverings
Appliance Electric Cooktop, Dishwasher, Disposal, Dryer, Grill - Gas, Microwave, Range, Refrigerator, Washer
Heat Source Central Electric
Exterior
Exterior Feature Screened Lanai/Porch
Parking Features Driveway Paved, Attached
Garage Spaces 2.0
Pool Community
Community Features Clubhouse, Park, Pool, Dog Park, Fitness Center, Golf, Putting Green, Restaurant, Sidewalks, Street Lights, Tennis Court(s), Gated
Amenities Available Basketball Court, Barbecue, Beauty Salon, Bike And Jog Path, Billiard Room, Bocce Court, Clubhouse, Park, Pool, Community Room, Spa/Hot Tub, Dog Park, Fitness Center, Golf Course, Hobby Room, Internet Access, Library, Pickleball, Putting Green, Restaurant, Sauna, Sidewalk, Streetlight, Tennis Court(s), Underground Utility
Waterfront Description Lake
View Y/N Yes
View Water
Roof Type Tile
Street Surface Paved
Porch Patio
Total Parking Spaces 2
Garage Yes
Private Pool No
Building
Lot Description Regular
Building Description Concrete Block,Stucco, DSL/Cable Available
Story 1
Water Central
Architectural Style Ranch, Single Family
Level or Stories 1
Structure Type Concrete Block,Stucco
New Construction No
Others
Pets Allowed With Approval
Senior Community No
Tax ID 22674008827
Ownership Single Family
Security Features Smoke Detector(s),Gated Community
Read Less

Bought with Tropics Real Estate, LLC



