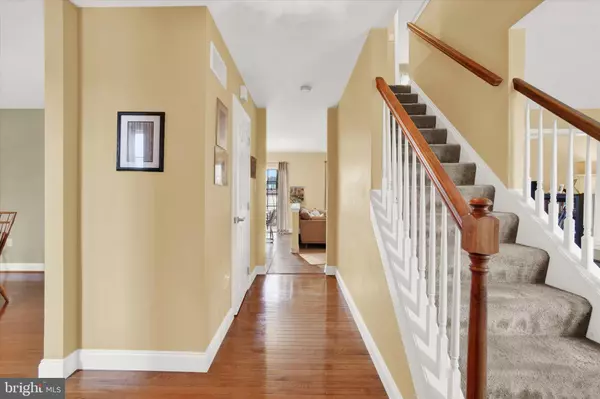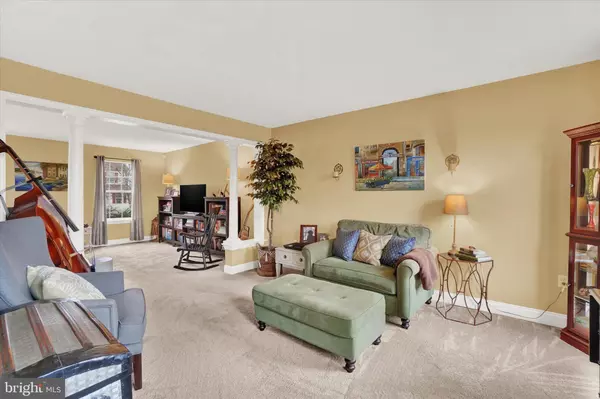For more information regarding the value of a property, please contact us for a free consultation.
3136 PAULOWNIA LN York, PA 17404
Want to know what your home might be worth? Contact us for a FREE valuation!

Our team is ready to help you sell your home for the highest possible price ASAP
Key Details
Sold Price $365,000
Property Type Single Family Home
Sub Type Detached
Listing Status Sold
Purchase Type For Sale
Square Footage 2,064 sqft
Price per Sqft $176
Subdivision Country Club Manor
MLS Listing ID PAYK2055352
Sold Date 02/23/24
Style Colonial
Bedrooms 4
Full Baths 2
Half Baths 1
HOA Fees $9/ann
HOA Y/N Y
Abv Grd Liv Area 2,064
Originating Board BRIGHT
Year Built 2003
Annual Tax Amount $5,179
Tax Year 2022
Lot Size 10,655 Sqft
Acres 0.24
Property Description
One look will be all it takes to fall in love with this wonderful home situated in desireable Country Club Estates convenient to shopping, schools, parks, I-83 & Rt 30! *Welcomed by a covered porch and beautiful landscaping, you will feel at home as you enter into the open E.G. Stoltzfus Briarwood floor design *Gracious Living Room acccented by pillars opens to the Family Room that will be a delight for entertaining & relaxation *The Kitchen boasts gorgeous granite counters & island, stainless appliances including a coveted double oven, pantry, dining area & slider leading to serene stamped concrete patio surrounded by blooming flowers and stunning landscape *Dining Room with hardwood floors perfect for celebrations! *Primary Bedroom offers awesome walk-in closet & over garage storage plus beautiful Primary Bathroom *3 additional gracious Bedrooms & convenient 2nd floor Laundry *Updated Roof, Central Air, Water heater & more! Be the first to see! *Transferring seller sad to leave can offer quick possession!
Location
State PA
County York
Area Manchester Twp (15236)
Zoning RESIDENTIAL
Rooms
Other Rooms Living Room, Dining Room, Primary Bedroom, Bedroom 2, Bedroom 3, Bedroom 4, Kitchen, Family Room
Basement Full
Interior
Hot Water Natural Gas
Heating Forced Air
Cooling Central A/C
Fireplace N
Heat Source Natural Gas
Laundry Upper Floor
Exterior
Parking Features Garage Door Opener
Garage Spaces 2.0
Water Access N
Accessibility None
Attached Garage 2
Total Parking Spaces 2
Garage Y
Building
Story 2
Foundation Block
Sewer Public Sewer
Water Public
Architectural Style Colonial
Level or Stories 2
Additional Building Above Grade, Below Grade
New Construction N
Schools
School District Central York
Others
Senior Community No
Tax ID 36-000-36-0131-00-00000
Ownership Fee Simple
SqFt Source Assessor
Acceptable Financing Conventional, FHA, VA
Listing Terms Conventional, FHA, VA
Financing Conventional,FHA,VA
Special Listing Condition Standard
Read Less

Bought with LEEANTHONY RAGUSA • Inch & Co. Real Estate, LLC



