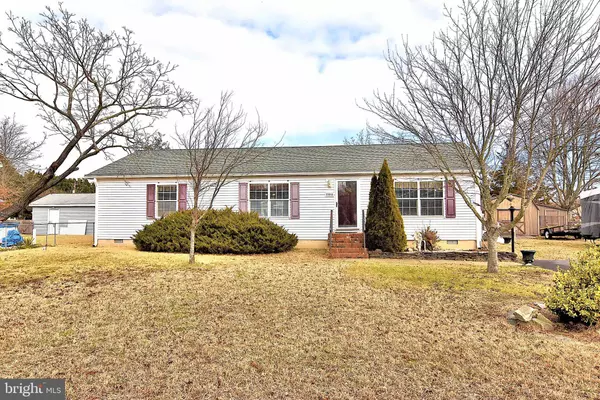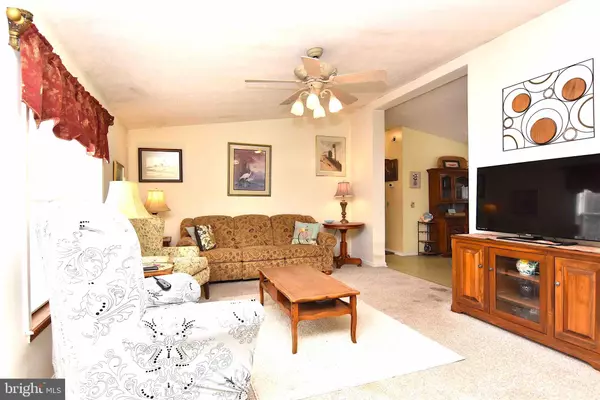For more information regarding the value of a property, please contact us for a free consultation.
504 FOURTH ST Rehoboth Beach, DE 19971
Want to know what your home might be worth? Contact us for a FREE valuation!

Our team is ready to help you sell your home for the highest possible price ASAP
Key Details
Sold Price $400,000
Property Type Single Family Home
Sub Type Detached
Listing Status Sold
Purchase Type For Sale
Square Footage 1,668 sqft
Price per Sqft $239
Subdivision Tru Vale Acres
MLS Listing ID DESU2055286
Sold Date 02/23/24
Style Modular/Pre-Fabricated
Bedrooms 3
Full Baths 2
HOA Y/N N
Abv Grd Liv Area 1,668
Originating Board BRIGHT
Year Built 1997
Annual Tax Amount $761
Tax Year 2023
Lot Size 10,000 Sqft
Acres 0.23
Lot Dimensions 100.00 x 100.00
Property Description
Discover the charm of this furnished 3-bedroom, 2-bathroom home, nestled midway between downtown Lewes and Rehoboth Beach and east of Route 1! Off the centrally located kitchen with stainless steel appliances, is a separate dining area which opens into the main living area. To the right of the main living area is the Owner's suite with private bath and walk-in closet and to the left are two bedrooms with spacious closets and a shared hallway bathroom. There is also a separate laundry room. Walk out into the sunroom which provides an ideal space for relaxation and step outside to a newly renovated deck overlooking a large backyard, perfect for outdoor gatherings. The Lewes and Rehoboth Wolf Neck bike trail is less than 1.5 miles away. Sold "as is" and located in community FREE FROM HOA fees, this property offers a unique opportunity for potential subdivision into two 50' x 100' lots by having the lot line re-established to separate the lots. Conveniently located just off Route 1 which is full of restaurants, shopping, entertainment, and stores, this residence would make an ideal home, second vacation home, or turnkey rental investment!
Location
State DE
County Sussex
Area Lewes Rehoboth Hundred (31009)
Zoning GR
Rooms
Main Level Bedrooms 3
Interior
Interior Features Ceiling Fan(s), Dining Area, Family Room Off Kitchen, Walk-in Closet(s), Carpet, Combination Kitchen/Dining, Entry Level Bedroom, Kitchen - Island
Hot Water Electric
Heating Heat Pump(s)
Cooling Central A/C
Equipment Oven/Range - Electric, Cooktop, Refrigerator, Dishwasher, Microwave, Washer, Dryer, Water Heater
Furnishings Yes
Fireplace N
Appliance Oven/Range - Electric, Cooktop, Refrigerator, Dishwasher, Microwave, Washer, Dryer, Water Heater
Heat Source Oil
Laundry Main Floor
Exterior
Exterior Feature Deck(s), Enclosed, Porch(es)
Garage Spaces 3.0
Water Access N
Accessibility Ramp - Main Level
Porch Deck(s), Enclosed, Porch(es)
Total Parking Spaces 3
Garage N
Building
Story 1
Foundation Crawl Space
Sewer Public Sewer
Water Well
Architectural Style Modular/Pre-Fabricated
Level or Stories 1
Additional Building Above Grade, Below Grade
New Construction N
Schools
School District Cape Henlopen
Others
Pets Allowed Y
Senior Community No
Tax ID 334-13.00-70.00
Ownership Fee Simple
SqFt Source Estimated
Acceptable Financing Cash, Conventional
Listing Terms Cash, Conventional
Financing Cash,Conventional
Special Listing Condition Standard
Pets Allowed Cats OK, Dogs OK
Read Less

Bought with Shawn McDonnell • Jack Lingo - Lewes



