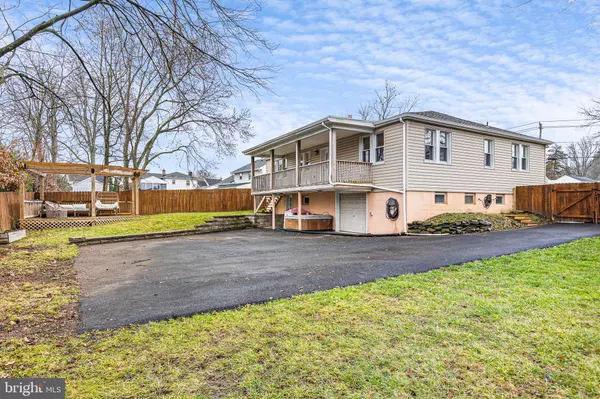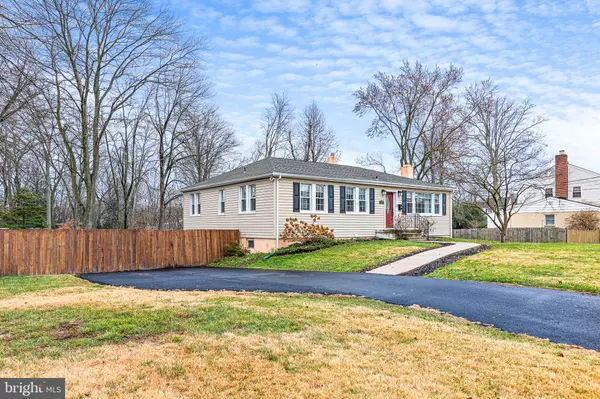For more information regarding the value of a property, please contact us for a free consultation.
3603 BROOKFIELD AVE Wilmington, DE 19803
Want to know what your home might be worth? Contact us for a FREE valuation!

Our team is ready to help you sell your home for the highest possible price ASAP
Key Details
Sold Price $485,000
Property Type Single Family Home
Sub Type Detached
Listing Status Sold
Purchase Type For Sale
Square Footage 2,675 sqft
Price per Sqft $181
Subdivision Concord Manor
MLS Listing ID DENC2054202
Sold Date 02/15/24
Style Ranch/Rambler
Bedrooms 3
Full Baths 2
Half Baths 1
HOA Y/N N
Abv Grd Liv Area 1,527
Originating Board BRIGHT
Year Built 1956
Annual Tax Amount $2,069
Tax Year 2018
Lot Size 0.280 Acres
Acres 0.28
Property Description
Step into the allure of mid-century modern design at 3603 Brookfield Ave, a captivating residence that seamlessly blends timeless appeal with contemporary updates. This stylish home offers 3 bedrooms and 2.5 bathrooms, providing a comfortable and sophisticated living space.
The kitchen has been thoughtfully renovated, featuring a chic backsplash, a trendy slat wall, floating shelves, new tile/new sub-flooring, and freshly painted cabinets. The recent refresh of the kitchen adds a touch of modern elegance to the space, perfectly complementing the mid-century aesthetic. A striking accent wall in the living room adds character and visual interest.
The basement has been skillfully reimagined, with a non-weight-bearing wall creating two distinct areas – a versatile home gym and a functional home office. Embrace the flexibility to tailor these spaces to suit your lifestyle and needs.
The addition of a pergola in the backyard creates a delightful outdoor retreat for relaxation and entertainment, seamlessly extending the living space outdoors.
This exceptional home also offers the peace of mind that comes with a new roof and HVAC system, both replaced in 2018, ensuring both comfort and security for years to come.
Conveniently located within walking distance of an array of shops and restaurants, this mid-century modern gem offers a perfect blend of timeless style, modern comforts, and easy access to amenities. Embrace the opportunity to make this meticulously updated residence your own.
Location
State DE
County New Castle
Area Brandywine (30901)
Zoning NC6.5
Rooms
Other Rooms Living Room, Dining Room, Primary Bedroom, Bedroom 2, Kitchen, Family Room, Bedroom 1, Other, Attic
Basement Full, Outside Entrance
Main Level Bedrooms 3
Interior
Interior Features Primary Bath(s), Ceiling Fan(s), Stall Shower, Breakfast Area
Hot Water Electric
Heating Forced Air
Cooling Central A/C
Flooring Wood, Fully Carpeted, Tile/Brick
Fireplaces Number 1
Fireplaces Type Stone
Equipment Built-In Range, Dishwasher, Disposal, Energy Efficient Appliances
Fireplace Y
Window Features Replacement
Appliance Built-In Range, Dishwasher, Disposal, Energy Efficient Appliances
Heat Source Oil
Laundry Basement
Exterior
Exterior Feature Porch(es)
Parking Features Inside Access, Oversized
Garage Spaces 1.0
Water Access N
Roof Type Pitched,Shingle
Accessibility None
Porch Porch(es)
Attached Garage 1
Total Parking Spaces 1
Garage Y
Building
Lot Description Level
Story 1
Foundation Brick/Mortar
Sewer Public Sewer
Water Public
Architectural Style Ranch/Rambler
Level or Stories 1
Additional Building Above Grade, Below Grade
New Construction N
Schools
Elementary Schools Lombardy
Middle Schools Springer
High Schools Brandywine
School District Brandywine
Others
Senior Community No
Tax ID 06-065.00-074
Ownership Fee Simple
SqFt Source Estimated
Acceptable Financing Conventional, FHA, VA
Listing Terms Conventional, FHA, VA
Financing Conventional,FHA,VA
Special Listing Condition Standard
Read Less

Bought with Debra L Wetherby • Compass



