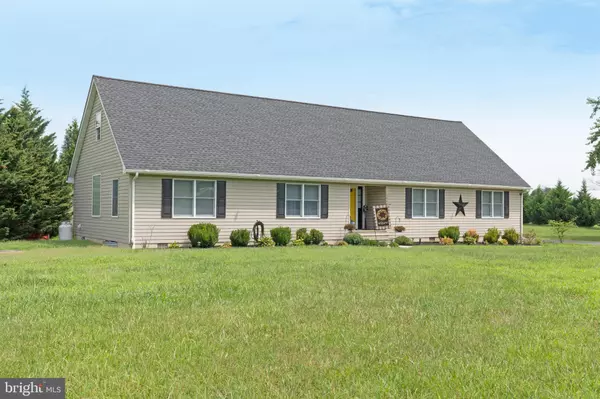For more information regarding the value of a property, please contact us for a free consultation.
16443 FITZGERALDS RD Lincoln, DE 19960
Want to know what your home might be worth? Contact us for a FREE valuation!

Our team is ready to help you sell your home for the highest possible price ASAP
Key Details
Sold Price $389,900
Property Type Manufactured Home
Sub Type Manufactured
Listing Status Sold
Purchase Type For Sale
Square Footage 2,100 sqft
Price per Sqft $185
Subdivision Lincoln
MLS Listing ID DESU2052846
Sold Date 02/12/24
Style Class C,Ranch/Rambler,Traditional
Bedrooms 3
Full Baths 2
HOA Y/N N
Abv Grd Liv Area 2,100
Originating Board BRIGHT
Year Built 1993
Annual Tax Amount $964
Lot Size 1.400 Acres
Acres 1.4
Lot Dimensions 207x380x181x286
Property Description
Pride in ownership is what you will find in this traditional style rancher with attached three car garage. Great country location with easy access to Dover, Milford, Georgetown and all resort areas. Quick drive to Milford for all of you daily shopping needs, schools, and the newly built Sussex "Bayhealth" Campus. This home is very spacious and has room to roam! Three bedrooms & two full baths. Nicely sized gathering area with hard wood flooring & crown molding is perfect for kicking back on a cold day to enjoy reading a book or watching a movie! Gourmet style kitchen has oak cabinetry, granite counter tops, tile back splash, stainless steel appliances, breakfast area and lots of working space for the creative cook in you. Formal dining area for all of your gatherings or holiday events. Flex space is great for the in home office or small personal gym. Large owners suite with private bath with shower stall, oversized tub, and walk in closet. Nicely sized guest bedrooms and guest bath. A recently added upper level bonus room with heat & air is perfect for Sunday afternoon football, weekend guests, or crafting room. Bring your extra cars the three car garage is a dream for the car collector or perfect shop space. Newer roof & septic. Only Sussex County taxes. Delaware Electric Co-Op. This home is easy to maintain and has been loved and cared for!
Location
State DE
County Sussex
Area Cedar Creek Hundred (31004)
Zoning AR-1
Direction Southeast
Rooms
Main Level Bedrooms 3
Interior
Interior Features Breakfast Area, Carpet, Ceiling Fan(s), Combination Kitchen/Dining, Combination Kitchen/Living, Crown Moldings, Dining Area, Entry Level Bedroom, Formal/Separate Dining Room, Kitchen - Gourmet, Kitchen - Island, Kitchen - Table Space, Primary Bath(s), Recessed Lighting, Stall Shower, Tub Shower, Upgraded Countertops, Walk-in Closet(s), Wood Floors
Hot Water Electric
Heating Forced Air
Cooling Heat Pump(s)
Flooring Carpet, Tile/Brick, Vinyl, Hardwood
Equipment Built-In Microwave, Built-In Range, Dishwasher, Oven/Range - Gas, Range Hood, Refrigerator, Stainless Steel Appliances, Water Heater
Furnishings No
Fireplace N
Window Features Insulated
Appliance Built-In Microwave, Built-In Range, Dishwasher, Oven/Range - Gas, Range Hood, Refrigerator, Stainless Steel Appliances, Water Heater
Heat Source Electric
Laundry Main Floor
Exterior
Exterior Feature Deck(s)
Parking Features Garage - Side Entry, Garage Door Opener, Inside Access
Garage Spaces 3.0
Utilities Available Cable TV Available, Electric Available, Phone Available
Water Access N
View Street
Roof Type Architectural Shingle
Street Surface Paved
Accessibility None
Porch Deck(s)
Road Frontage City/County
Attached Garage 3
Total Parking Spaces 3
Garage Y
Building
Lot Description Cleared, Front Yard, Landscaping, Level, Open, Not In Development, Rear Yard, Rural, SideYard(s)
Story 1
Foundation Crawl Space
Sewer On Site Septic
Water Well
Architectural Style Class C, Ranch/Rambler, Traditional
Level or Stories 1
Additional Building Above Grade, Below Grade
Structure Type Cathedral Ceilings,Dry Wall
New Construction N
Schools
School District Milford
Others
Pets Allowed Y
Senior Community No
Tax ID 130-06.00-44.01
Ownership Fee Simple
SqFt Source Assessor
Security Features Carbon Monoxide Detector(s)
Acceptable Financing Cash, Conventional, FHA, VA
Listing Terms Cash, Conventional, FHA, VA
Financing Cash,Conventional,FHA,VA
Special Listing Condition Standard
Pets Allowed No Pet Restrictions
Read Less

Bought with Christian manuel Burgos • Keller Williams Realty Central-Delaware



