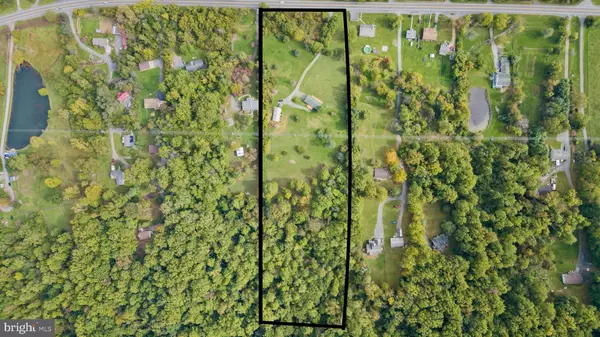For more information regarding the value of a property, please contact us for a free consultation.
4318 REMOUNT RD Front Royal, VA 22630
Want to know what your home might be worth? Contact us for a FREE valuation!

Our team is ready to help you sell your home for the highest possible price ASAP
Key Details
Sold Price $550,000
Property Type Single Family Home
Sub Type Detached
Listing Status Sold
Purchase Type For Sale
Square Footage 3,272 sqft
Price per Sqft $168
Subdivision Jourdan Brown
MLS Listing ID VAWR2006616
Sold Date 02/09/24
Style Raised Ranch/Rambler
Bedrooms 4
Full Baths 3
Half Baths 1
HOA Y/N N
Abv Grd Liv Area 1,736
Originating Board BRIGHT
Year Built 2001
Annual Tax Amount $2,834
Tax Year 2022
Lot Size 8.943 Acres
Acres 8.94
Property Description
Welcome to 4318 Remount Road in Front Royal, Virginia! This raised rambler is situated on a generous 8.94-acres of land, offering a serene escape from the hustle and bustle of everyday life. The main residence itself features 4 bedrooms and 4 bathrooms, providing an amazing space for relaxation and privacy. This property features several recent updates, including a new roof and HVAC system installed in 2021, as well as fresh paint and new carpeting throughout the main level! The primary bathroom contains a newly renovated shower, and both the front and back decks have been freshly refinished. Nestled in the basement is an inviting in-law suite with its own walk-out level entry - a great feature to help bring in additional income. This space boasts a cozy living area, a neatly equipped kitchen, and a den with closet space and a conveniently attached bathroom. The built-in garage has been finished and equipped with recessed lighting, adding versatility to the space. The discreet setup ensures a sense of comfort, making it an ideal accommodation for guests or family members seeking a private yet connected living experience!
Adjacent to the property, two practical work sheds offer convenient spaces for storage, while a sizable metal hangar garage provides ample room for vehicles, equipment, and projects! More than just a storage space, this colossal hangar garage boasts over 1400 square feet of sheer functionality and endless possibilities, a cathedral for all things mechanical and creative! As you step into its vast expanse, you'll be greeted by the Immaculately designed space which offers an impressive array of storage and workspaces, allowing plenty of room for every conceivable tool and project to find its dedicated place. Whether you're an automotive aficionado, a DIY enthusiast, or a visionary inventor, this hangar is ready to embrace your passion and breathe life into your projects.
The property extends to areas nestled beyond the tree line, where a delightful treehouse and a nostalgic tire swing await, making the great outdoors an extension of your living space! Enjoy the tranquility and privacy provided by the lush greenery surrounding the property giving you a sense of seclusion. Experience the best of country living at 4318 Remount Road, the perfect retreat for those seeking a blend of comfort and natural beauty.
Location
State VA
County Warren
Zoning R
Direction East
Rooms
Other Rooms Living Room, Dining Room, Primary Bedroom, Bedroom 2, Bedroom 3, Kitchen, In-Law/auPair/Suite, Laundry, Mud Room, Utility Room, Primary Bathroom, Full Bath, Half Bath
Basement Connecting Stairway, Full, Fully Finished, Outside Entrance, Interior Access, Side Entrance, Walkout Level, Garage Access, Daylight, Partial, Heated, Improved, Windows
Main Level Bedrooms 3
Interior
Interior Features Entry Level Bedroom, Kitchen - Table Space, 2nd Kitchen, Breakfast Area, Dining Area, Combination Dining/Living, Primary Bath(s), Walk-in Closet(s), Carpet, Ceiling Fan(s), Family Room Off Kitchen, Soaking Tub, Stall Shower, Tub Shower, Other, Attic, Combination Kitchen/Dining, Combination Kitchen/Living, Floor Plan - Open, Kitchen - Eat-In, Kitchen - Efficiency, Kitchen - Gourmet, Recessed Lighting, Studio, WhirlPool/HotTub
Hot Water Electric
Heating Forced Air
Cooling Central A/C
Flooring Carpet, Vinyl, Laminated, Luxury Vinyl Plank
Equipment Dishwasher, Disposal, Dryer, Washer, Stove, Refrigerator, Water Heater, Oven/Range - Gas, Icemaker, Freezer
Furnishings No
Fireplace N
Window Features Double Hung,Replacement,Screens,Storm
Appliance Dishwasher, Disposal, Dryer, Washer, Stove, Refrigerator, Water Heater, Oven/Range - Gas, Icemaker, Freezer
Heat Source Natural Gas
Laundry Has Laundry, Lower Floor, Basement, Washer In Unit, Dryer In Unit
Exterior
Exterior Feature Deck(s), Porch(es)
Parking Features Garage Door Opener, Inside Access, Basement Garage, Garage - Side Entry
Garage Spaces 7.0
Utilities Available Cable TV Available, Electric Available, Phone Available, Natural Gas Available
Water Access N
View Garden/Lawn, Panoramic, Trees/Woods
Roof Type Asphalt
Accessibility None
Porch Deck(s), Porch(es)
Attached Garage 1
Total Parking Spaces 7
Garage Y
Building
Lot Description Backs to Trees, Front Yard, Partly Wooded, Rear Yard, SideYard(s), Trees/Wooded
Story 2
Foundation Concrete Perimeter
Sewer Private Septic Tank, Septic = # of BR
Water Private, Well
Architectural Style Raised Ranch/Rambler
Level or Stories 2
Additional Building Above Grade, Below Grade
Structure Type Dry Wall
New Construction N
Schools
Elementary Schools Ressie Jeffries
Middle Schools Skyline
High Schools Warren County
School District Warren County Public Schools
Others
Pets Allowed Y
Senior Community No
Tax ID 39A 2 6A
Ownership Fee Simple
SqFt Source Assessor
Security Features Main Entrance Lock,Smoke Detector
Horse Property N
Special Listing Condition Standard
Pets Allowed No Pet Restrictions
Read Less

Bought with Jennifer Dawn Cook • NextHome Realty Select



