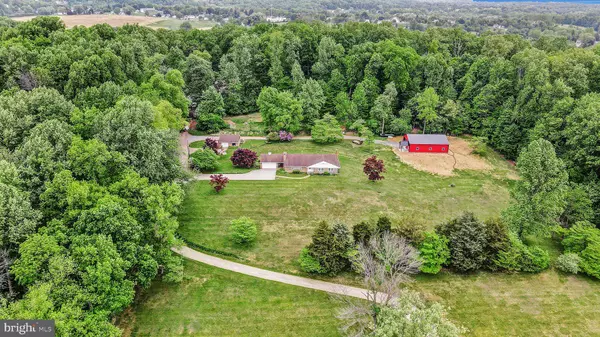For more information regarding the value of a property, please contact us for a free consultation.
16 STEIDLER LN Coatesville, PA 19320
Want to know what your home might be worth? Contact us for a FREE valuation!

Our team is ready to help you sell your home for the highest possible price ASAP
Key Details
Sold Price $520,000
Property Type Single Family Home
Sub Type Detached
Listing Status Sold
Purchase Type For Sale
Square Footage 2,240 sqft
Price per Sqft $232
Subdivision None Available
MLS Listing ID PACT2045448
Sold Date 02/09/24
Style Ranch/Rambler,Farmhouse/National Folk
Bedrooms 3
Full Baths 2
HOA Y/N N
Abv Grd Liv Area 2,240
Originating Board BRIGHT
Year Built 1963
Annual Tax Amount $9,890
Tax Year 2023
Lot Size 10.700 Acres
Acres 10.7
Lot Dimensions 0.00 x 0.00
Property Description
Welcome to 16 Steidler Lane, nestled in the picturesque rolling hills of Valley Township. This extraordinary property spans 10.7 acres and offers a multitude of revenue-generating opportunities. Prepare to be captivated by the breathtaking surroundings that provide a serene escape from the bustle of everyday life, while still conveniently located near modern amenities and transportation. The centerpiece of this remarkable estate is a sprawling Ranch-style home. Step inside to discover beautiful hardwood floors throughout, creating a warm and inviting atmosphere. The expansive family room feature a wood stove, perfect for cozy evenings by the fire. An adjacent dedicated office space offers a tranquil area for work or study. Enjoy the convenience of central air conditioning, a cedar closet, and a spacious breezeway connecting the home to the garage. The well-appointed kitchen boasts a Sub-Zero fridge, ample storage space, an eat-in breakfast nook, and a peninsula for additional seating. For formal gatherings, a private dining room with a stunning chandelier awaits. Ease and efficiency are at your fingertips with the inclusion of a first-floor laundry room. The full unfinished basement offers endless possibilities and includes a workshop area for those with a creative spirit. No detail has been overlooked in ensuring the utmost comfort and convenience during the original design & build of this home including the vintage features. Upgrades include a new electric service and a transfer switch for a generator, providing peace of mind during power outages. Most windows have been recently replaced, enhancing energy efficiency and aesthetics. Complementing the main residence is a remarkable pole barn, featuring 5-inch thick concrete flooring and an impressive 36x48 size. Whether you need space for storage, a workshop, or other endeavors, this state-of-the-art barn is ready to accommodate your needs. Adding to the property's versatility and income potential, the farmhouse has been thoughtfully converted into two separate rental units. Each rental unit is month to month & in good standing. These units can be explored after you have fallen in love with the rest of the home and grounds, ensuring privacy for potential tenants.
Completing the property is the extra large shop that can be used for storage or as a garage for hobbyists alike. This is the fourth building on the property making it truly customizable for anything your current or future needs may bring. Don't miss this rare opportunity to own a truly exceptional property that combines luxury, revenue potential, and natural beauty. Schedule a showing today and unlock the possibilities that await at 16 Steidler Lane.
Location
State PA
County Chester
Area Valley Twp (10338)
Zoning RESIDENTIAL
Rooms
Basement Full
Main Level Bedrooms 3
Interior
Hot Water Electric
Heating Baseboard - Hot Water
Cooling Central A/C
Fireplaces Number 1
Fireplaces Type Other
Furnishings No
Fireplace Y
Heat Source Oil
Laundry Main Floor
Exterior
Parking Features Garage - Front Entry
Garage Spaces 2.0
Water Access N
Accessibility None
Attached Garage 2
Total Parking Spaces 2
Garage Y
Building
Story 1
Foundation Permanent
Sewer On Site Septic
Water Well
Architectural Style Ranch/Rambler, Farmhouse/National Folk
Level or Stories 1
Additional Building Above Grade, Below Grade
New Construction N
Schools
School District Coatesville Area
Others
Pets Allowed Y
Senior Community No
Tax ID 38-02 -0003
Ownership Fee Simple
SqFt Source Assessor
Acceptable Financing Cash, Conventional
Listing Terms Cash, Conventional
Financing Cash,Conventional
Special Listing Condition Standard
Pets Allowed No Pet Restrictions
Read Less

Bought with Matthew I Gorham • Keller Williams Real Estate -Exton



