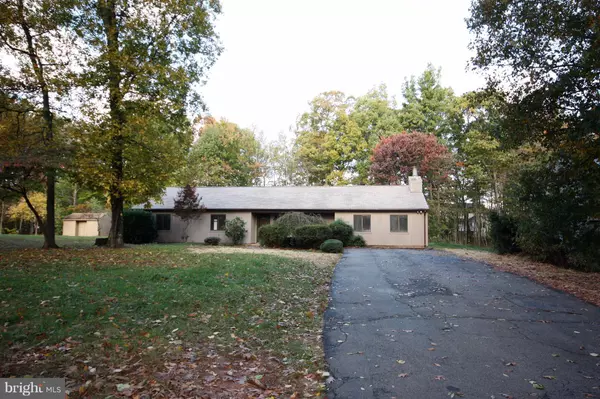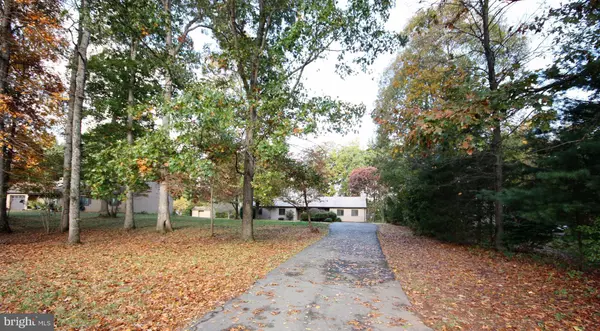For more information regarding the value of a property, please contact us for a free consultation.
7192 SUNRISE CT Warrenton, VA 20187
Want to know what your home might be worth? Contact us for a FREE valuation!

Our team is ready to help you sell your home for the highest possible price ASAP
Key Details
Sold Price $335,000
Property Type Single Family Home
Sub Type Detached
Listing Status Sold
Purchase Type For Sale
Square Footage 2,160 sqft
Price per Sqft $155
Subdivision Grapewood Estates
MLS Listing ID 1003971061
Sold Date 11/20/17
Style Ranch/Rambler
Bedrooms 3
Full Baths 2
HOA Fees $5/ann
HOA Y/N Y
Abv Grd Liv Area 2,160
Originating Board MRIS
Year Built 1986
Annual Tax Amount $3,095
Tax Year 2017
Lot Size 0.594 Acres
Acres 0.59
Property Description
SPACIOUS RAMBLER ON TREED AND PRIVATE .59 ACRE LOT*COZY FRONT PORCH & LONG FRONT DRIVEWAY*REAR CONCRETE PATIO OVERLOOKING COMMON AREA AND TREES*HUGE FAMILY ROOM WITH STONE FIREPLACE*FORMAL LIVING & DINNING ROOM W/VAULTED CEILINGS*NICE KITCHEN W/ EAT-IN AREA, OAK CABINETS, NEW FLOORING & BREAK BAR*LARGE MASTER BEDROOM W/WALK-IN CLOSET & FULL BATH*NEW CARPET, FLOORING & PAINT THROUGHOUT*NEWER ROOF*
Location
State VA
County Fauquier
Zoning R1
Rooms
Main Level Bedrooms 3
Interior
Interior Features Breakfast Area, Kitchen - Table Space, Dining Area, Primary Bath(s), Entry Level Bedroom, Crown Moldings, Floor Plan - Open
Hot Water Electric
Heating Heat Pump(s)
Cooling Central A/C
Fireplaces Number 1
Fireplaces Type Fireplace - Glass Doors
Equipment Dishwasher, Dryer, Icemaker, Oven/Range - Electric, Range Hood, Refrigerator, Washer
Fireplace Y
Appliance Dishwasher, Dryer, Icemaker, Oven/Range - Electric, Range Hood, Refrigerator, Washer
Heat Source Electric
Exterior
Exterior Feature Porch(es), Patio(s)
Water Access N
Accessibility None
Porch Porch(es), Patio(s)
Garage N
Private Pool N
Building
Lot Description Backs to Trees, Cul-de-sac, Premium, Trees/Wooded, Private
Story 1
Sewer Septic = # of BR
Water Community, Well-Shared
Architectural Style Ranch/Rambler
Level or Stories 1
Additional Building Above Grade
New Construction N
Schools
Elementary Schools Greenville
Middle Schools Auburn
High Schools Kettle Run
School District Fauquier County Public Schools
Others
Senior Community No
Tax ID 7915-43-1666
Ownership Fee Simple
Special Listing Condition Standard
Read Less

Bought with Shirley Martinez • Long & Foster Real Estate, Inc.



