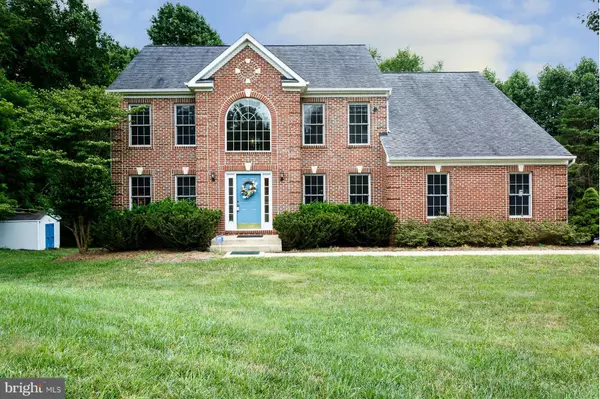For more information regarding the value of a property, please contact us for a free consultation.
7775 KNIGHTSHAYES DR Manassas, VA 20111
Want to know what your home might be worth? Contact us for a FREE valuation!

Our team is ready to help you sell your home for the highest possible price ASAP
Key Details
Sold Price $485,370
Property Type Single Family Home
Sub Type Detached
Listing Status Sold
Purchase Type For Sale
Square Footage 3,896 sqft
Price per Sqft $124
Subdivision Mallard Landing
MLS Listing ID 1000306229
Sold Date 09/27/16
Style Colonial
Bedrooms 5
Full Baths 3
Half Baths 1
HOA Y/N N
Abv Grd Liv Area 2,796
Originating Board MRIS
Year Built 1998
Annual Tax Amount $5,667
Tax Year 2015
Lot Size 1.056 Acres
Acres 1.06
Property Description
Stunning home (3, 896 Sq. Ft) on a park like acre. Five bedrooms, 3.5 baths, with 4 bedrooms upstairs plus 1 au pair suite in the lower level. Elegant glass panel doors, gleaming hardwood floors, fresh paint throughout, main floor office. Two story entry, family room w/ fireplace and beautiful kitchen with upgraded wood cabinets and roomy eat-in area. Master Bath whirlpool. 5 miles VRE.
Location
State VA
County Prince William
Zoning SR1
Rooms
Other Rooms Living Room, Dining Room, Primary Bedroom, Bedroom 2, Bedroom 3, Kitchen, Family Room, Foyer, Breakfast Room, Bedroom 1, Study, Laundry, Utility Room
Basement Rear Entrance, Outside Entrance, Connecting Stairway, Sump Pump, Fully Finished, Shelving, Walkout Level, Windows, Heated
Interior
Interior Features Breakfast Area, Combination Kitchen/Living, Kitchen - Island, Dining Area, Kitchen - Eat-In, Upgraded Countertops, Crown Moldings, Primary Bath(s), Wainscotting, Wood Floors, WhirlPool/HotTub, Floor Plan - Open
Hot Water Natural Gas
Heating Hot Water
Cooling Central A/C
Fireplaces Number 1
Fireplaces Type Gas/Propane, Screen, Fireplace - Glass Doors
Equipment Washer/Dryer Hookups Only, Dishwasher, Icemaker, Oven - Self Cleaning, Washer, Water Heater, Microwave, Oven - Single, Refrigerator, Oven/Range - Gas, Dryer, Range Hood, Extra Refrigerator/Freezer
Fireplace Y
Window Features Bay/Bow,Screens
Appliance Washer/Dryer Hookups Only, Dishwasher, Icemaker, Oven - Self Cleaning, Washer, Water Heater, Microwave, Oven - Single, Refrigerator, Oven/Range - Gas, Dryer, Range Hood, Extra Refrigerator/Freezer
Heat Source Natural Gas
Exterior
Exterior Feature Deck(s), Patio(s), Enclosed, Screened
Parking Features Garage Door Opener, Garage - Side Entry
Garage Spaces 2.0
Utilities Available Fiber Optics Available
View Y/N Y
Water Access N
View Garden/Lawn, Trees/Woods
Accessibility None
Porch Deck(s), Patio(s), Enclosed, Screened
Attached Garage 2
Total Parking Spaces 2
Garage Y
Private Pool N
Building
Lot Description Open, Private, Trees/Wooded
Story 3+
Sewer Septic Exists, Septic < # of BR
Water Well
Architectural Style Colonial
Level or Stories 3+
Additional Building Above Grade, Below Grade, Shed
Structure Type Dry Wall
New Construction N
Schools
Elementary Schools Bennett
Middle Schools Parkside
High Schools Osbourn Park
School District Prince William County Public Schools
Others
Senior Community No
Tax ID 113246
Ownership Fee Simple
Security Features Carbon Monoxide Detector(s),Smoke Detector,Security System
Special Listing Condition Standard
Read Less

Bought with John R Clayburn • RE/MAX Executives



