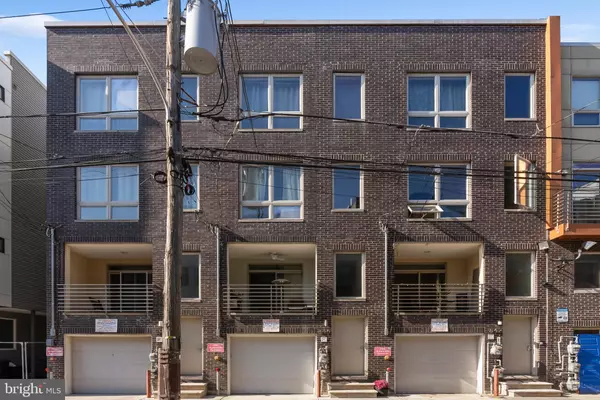For more information regarding the value of a property, please contact us for a free consultation.
840 N 15TH ST #A Philadelphia, PA 19131
Want to know what your home might be worth? Contact us for a FREE valuation!

Our team is ready to help you sell your home for the highest possible price ASAP
Key Details
Sold Price $467,500
Property Type Condo
Sub Type Condo/Co-op
Listing Status Sold
Purchase Type For Sale
Square Footage 1,762 sqft
Price per Sqft $265
Subdivision Francisville
MLS Listing ID PAPH2290202
Sold Date 02/02/24
Style Straight Thru,Contemporary
Bedrooms 3
Full Baths 3
Condo Fees $236/mo
HOA Y/N N
Abv Grd Liv Area 1,762
Originating Board BRIGHT
Year Built 2010
Annual Tax Amount $4,830
Tax Year 2022
Lot Dimensions Rear patio 20x14
Property Description
Experience the epitome of modern comfort at 840 N. 15th St #A in Philadelphia!
This 3-bedroom, 3-bathroom residence, nestled in a peaceful neighborhood, welcomes you with an open-concept design, graced by beautiful hardwood floors and an abundance of natural light streaming through the generously sized windows and glass sliding doors. The main floor features an updated kitchen with sleek granite countertops and modern stainless-steel appliances, ensuring convenience and style for your daily meals and special occasions. Additionally, the main floor boasts a family room perfect for entertaining, a bedroom or office space with a lovely balcony, and a conveniently located full bathroom. The floating staircase leads to a 3rd floor master suite offering a private retreat with en-suite bathroom, featuring a large luxurious walk-in shower. The lower level features an additional spacious bedroom, full bathroom, and separate living room with in-wall speakers perfect for movie night. Step outside to the charming backyard patio, perfect for grilling and relaxation. Ample storage throughout the home allows for organized and clutter-free living.
A notable feature is the attached one-car garage, providing secure parking and additional storage space, a precious commodity in the city! Plus, this home is just steps away from a fenced-in dog park, the Philadelphia Met, and the Broad Street line.
Make 840 N. 15th St #A your new address and elevate your lifestyle in this thoughtfully updated home.
*All dimensions of lots and building/room sizes are approximate and should be verified by the Buyer(s) for accuracy.*
Location
State PA
County Philadelphia
Area 19131 (19131)
Zoning RM1
Rooms
Other Rooms Primary Bedroom, Family Room, Basement, Bedroom 1
Basement Garage Access, Interior Access, Walkout Level, Poured Concrete
Main Level Bedrooms 1
Interior
Interior Features Ceiling Fan(s), Crown Moldings, Entry Level Bedroom, Family Room Off Kitchen, Intercom, Pantry, Recessed Lighting, Tub Shower, Other, Floor Plan - Open
Hot Water Natural Gas
Heating Forced Air
Cooling Central A/C
Flooring Concrete, Hardwood, Ceramic Tile
Equipment Built-In Microwave, Dishwasher, Disposal, Dryer, Refrigerator, Stove, Stainless Steel Appliances, Washer - Front Loading, Water Heater, Washer/Dryer Stacked
Furnishings No
Fireplace N
Window Features Sliding
Appliance Built-In Microwave, Dishwasher, Disposal, Dryer, Refrigerator, Stove, Stainless Steel Appliances, Washer - Front Loading, Water Heater, Washer/Dryer Stacked
Heat Source Natural Gas
Laundry Main Floor
Exterior
Exterior Feature Balcony, Deck(s)
Parking Features Inside Access, Garage - Front Entry, Basement Garage
Garage Spaces 1.0
Fence Wrought Iron
Amenities Available None
Water Access N
View City
Accessibility None
Porch Balcony, Deck(s)
Attached Garage 1
Total Parking Spaces 1
Garage Y
Building
Lot Description Rear Yard
Story 3
Foundation Concrete Perimeter
Sewer Public Sewer
Water Public
Architectural Style Straight Thru, Contemporary
Level or Stories 3
Additional Building Above Grade, Below Grade
New Construction N
Schools
School District The School District Of Philadelphia
Others
Pets Allowed Y
HOA Fee Include Ext Bldg Maint,Water,Trash,Common Area Maintenance
Senior Community No
Tax ID 888154462
Ownership Condominium
Security Features Intercom,Security System,Smoke Detector
Acceptable Financing Cash, Conventional
Horse Property N
Listing Terms Cash, Conventional
Financing Cash,Conventional
Special Listing Condition Standard
Pets Allowed No Pet Restrictions
Read Less

Bought with Katie Marino • Compass RE



