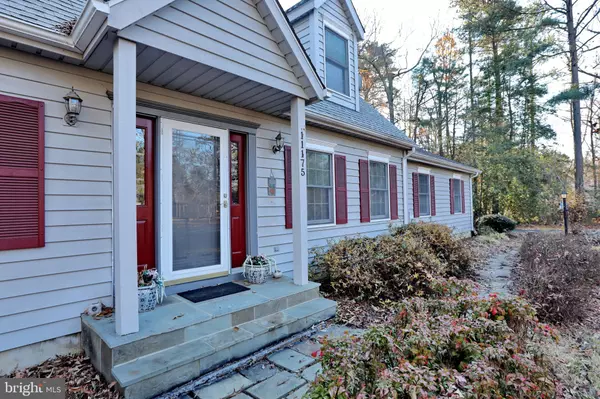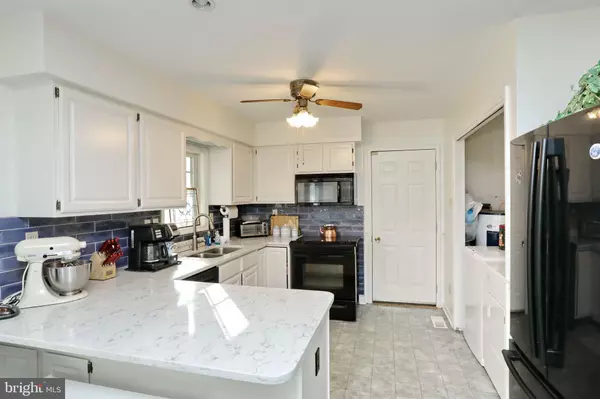For more information regarding the value of a property, please contact us for a free consultation.
11175 LORD BALTIMORE DR Swan Point, MD 20645
Want to know what your home might be worth? Contact us for a FREE valuation!

Our team is ready to help you sell your home for the highest possible price ASAP
Key Details
Sold Price $350,000
Property Type Single Family Home
Sub Type Detached
Listing Status Sold
Purchase Type For Sale
Square Footage 1,560 sqft
Price per Sqft $224
Subdivision Swan Point
MLS Listing ID MDCH2028824
Sold Date 01/26/24
Style Cape Cod
Bedrooms 3
Full Baths 2
HOA Fees $35/ann
HOA Y/N Y
Abv Grd Liv Area 1,560
Originating Board BRIGHT
Year Built 1993
Annual Tax Amount $3,205
Tax Year 2022
Lot Size 0.353 Acres
Acres 0.35
Property Description
This home is a great opportunity for someone looking for a comfortable and cozy home in a vibrant community with plenty of amenities. The first floor features an updated kitchen, an updated full bath, an office/bedroom, a large dining room and living room. The second story has two more large bedrooms and another updated full bath. There is also a large two-car garage. Located in the highly desirable Resort Community of Swan Point. Amenities include an 18-hole championship golf course with memberships available, a clubhouse with a restaurant, community pool, playground, tennis & pickle ball courts, a basketball court, walking trails and marina. Come and enjoy the relaxed lifestyle in the sought-after community of Swan Point! This home qualifies for a down payment assistant program for first time Maryland Buyers. The seller will consider helping buyers with Closing Cost or a Rate Buy Down with the right offer. So, a buyer could get into this home with little cash outlay.
Location
State MD
County Charles
Zoning RM
Rooms
Other Rooms Living Room, Dining Room, Bedroom 2, Bedroom 3, Kitchen, Foyer, Bedroom 1, Bathroom 1, Bathroom 2
Main Level Bedrooms 1
Interior
Interior Features Breakfast Area, Carpet, Ceiling Fan(s), Dining Area, Entry Level Bedroom, Walk-in Closet(s)
Hot Water Electric
Heating Heat Pump(s)
Cooling Heat Pump(s)
Flooring Carpet
Equipment Dishwasher, Disposal, Dryer, Exhaust Fan, Oven/Range - Electric, Refrigerator, Washer, Water Heater
Fireplace N
Window Features Double Pane,Screens
Appliance Dishwasher, Disposal, Dryer, Exhaust Fan, Oven/Range - Electric, Refrigerator, Washer, Water Heater
Heat Source Electric
Laundry Washer In Unit, Dryer In Unit, Main Floor
Exterior
Exterior Feature Patio(s)
Parking Features Garage - Side Entry
Garage Spaces 2.0
Utilities Available Cable TV Available, Electric Available, Phone Available, Under Ground, Water Available
Amenities Available Boat Dock/Slip, Community Center, Golf Club, Pier/Dock, Tot Lots/Playground, Basketball Courts, Boat Ramp, Club House, Golf Course, Golf Course Membership Available, Jog/Walk Path, Marina/Marina Club, Pool - Outdoor
Water Access N
View Trees/Woods
Roof Type Shingle
Accessibility None
Porch Patio(s)
Attached Garage 2
Total Parking Spaces 2
Garage Y
Building
Lot Description Backs to Trees
Story 2
Foundation Crawl Space
Sewer Public Sewer
Water Public
Architectural Style Cape Cod
Level or Stories 2
Additional Building Above Grade, Below Grade
New Construction N
Schools
Elementary Schools Dr T L Higdon
Middle Schools Piccowaxen
High Schools La Plata
School District Charles County Public Schools
Others
Pets Allowed Y
HOA Fee Include Common Area Maintenance,Management,Pier/Dock Maintenance,Pool(s),Reserve Funds,Road Maintenance,Snow Removal,Other
Senior Community No
Tax ID 0905034442
Ownership Fee Simple
SqFt Source Estimated
Acceptable Financing Conventional, Cash, FHA, VA, USDA
Listing Terms Conventional, Cash, FHA, VA, USDA
Financing Conventional,Cash,FHA,VA,USDA
Special Listing Condition Standard
Pets Allowed No Pet Restrictions
Read Less

Bought with Konnie S Mac McCarthy • MacNificent Properties LLC



