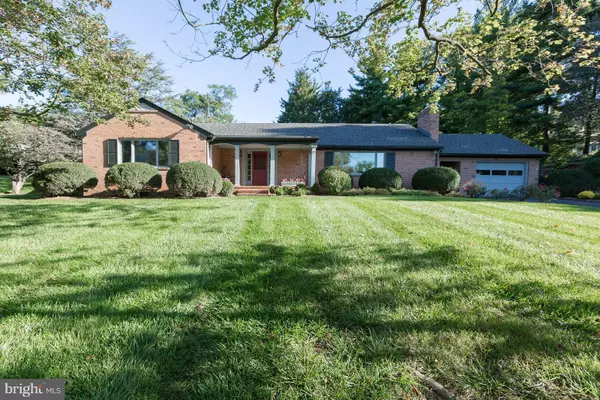For more information regarding the value of a property, please contact us for a free consultation.
115 HAWTHORNE DR Winchester, VA 22601
Want to know what your home might be worth? Contact us for a FREE valuation!

Our team is ready to help you sell your home for the highest possible price ASAP
Key Details
Sold Price $394,200
Property Type Single Family Home
Sub Type Detached
Listing Status Sold
Purchase Type For Sale
Square Footage 3,211 sqft
Price per Sqft $122
Subdivision Hawthorne Acres
MLS Listing ID 1000986763
Sold Date 11/27/17
Style Ranch/Rambler
Bedrooms 3
Full Baths 3
HOA Y/N N
Abv Grd Liv Area 2,420
Originating Board MRIS
Year Built 1959
Annual Tax Amount $3,718
Tax Year 2017
Lot Size 0.642 Acres
Acres 0.64
Property Description
Quintessential, elegant brick ranch w 3200+ sq ft, 3 fireplaces, lrg living, dining & family rms ideal for entertaining! Perfectly situated on lrg lot w private rear yard in desirable neighborhood close to downtown.Renovated kitchen w granite ctrs, walkin pantry. Master bedrm w attached bath. Basement w rec rm, BONUS rm (could be 4th bedrm), full bath & workshop.IMPECCABLY maintained!
Location
State VA
County Winchester City
Zoning LR
Rooms
Other Rooms Living Room, Dining Room, Primary Bedroom, Bedroom 2, Bedroom 3, Kitchen, Game Room, Family Room, Foyer, Other, Workshop, Bedroom 6
Basement Side Entrance, Connecting Stairway, Daylight, Full, Full, Heated, Improved, Windows, Workshop, Shelving
Main Level Bedrooms 3
Interior
Interior Features Attic, Dining Area, Breakfast Area, Family Room Off Kitchen, Primary Bath(s), Entry Level Bedroom, Built-Ins, Chair Railings, Upgraded Countertops, Crown Moldings, Wainscotting, Wood Floors
Hot Water Electric
Heating Heat Pump(s), Baseboard
Cooling Central A/C
Fireplaces Number 3
Fireplaces Type Mantel(s), Screen
Equipment Washer/Dryer Hookups Only, Dishwasher, Disposal, Dryer, Oven/Range - Electric, Refrigerator, Washer, Water Heater, Microwave, Water Conditioner - Owned
Fireplace Y
Appliance Washer/Dryer Hookups Only, Dishwasher, Disposal, Dryer, Oven/Range - Electric, Refrigerator, Washer, Water Heater, Microwave, Water Conditioner - Owned
Heat Source Electric
Exterior
Parking Features Garage Door Opener, Garage - Front Entry
Garage Spaces 1.0
View Y/N Y
Water Access N
View Garden/Lawn
Accessibility Level Entry - Main
Total Parking Spaces 1
Garage Y
Private Pool N
Building
Lot Description Backs to Trees, Corner, Landscaping, No Thru Street, Private
Story 2
Sewer Public Sewer
Water Public
Architectural Style Ranch/Rambler
Level or Stories 2
Additional Building Above Grade, Below Grade
New Construction N
Schools
Middle Schools Daniel Morgan
High Schools John Handley
School District Winchester City Public Schools
Others
Senior Community No
Tax ID 4699
Ownership Fee Simple
Security Features Security System
Special Listing Condition Standard
Read Less

Bought with Curtis W Siever • NextHome Realty Select



