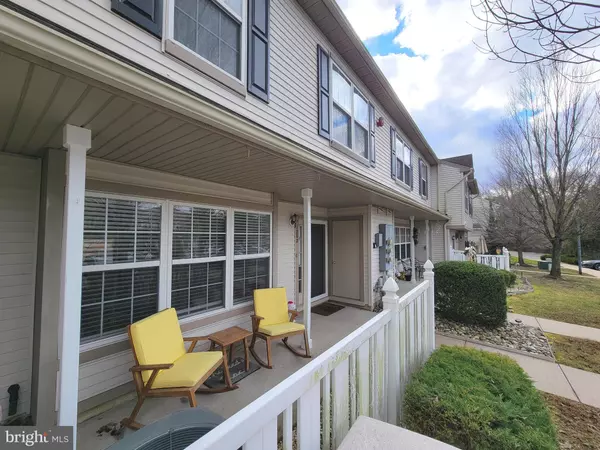For more information regarding the value of a property, please contact us for a free consultation.
1202 TANGLEWOOD DR Sicklerville, NJ 08081
Want to know what your home might be worth? Contact us for a FREE valuation!

Our team is ready to help you sell your home for the highest possible price ASAP
Key Details
Sold Price $251,000
Property Type Townhouse
Sub Type Interior Row/Townhouse
Listing Status Sold
Purchase Type For Sale
Square Footage 1,248 sqft
Price per Sqft $201
Subdivision Stonebridge Run
MLS Listing ID NJCD2059706
Sold Date 01/29/24
Style Colonial
Bedrooms 2
Full Baths 2
Half Baths 1
HOA Fees $217/mo
HOA Y/N Y
Abv Grd Liv Area 1,248
Originating Board BRIGHT
Year Built 2000
Annual Tax Amount $5,495
Tax Year 2022
Property Description
Must see gorgeous absolute move-in ready 2 bedroom townhome located in the lovely community of Stonebridge Run. What's special about this home is each bedroom has its own full bathroom - ideal for you or roommates. Have your own private bathroom plus a spacious bedroom in addition to a separate half bath/powder room on the main floor. Recently renovated with new luxury vinyl flooring throughout the main and upper levels for worry free spills and great for pets too. The kitchen is loaded with plenty of storage space in the 42 inch cabinets, granite countertops, tile backsplash, full stainless-steel appliance package, and extra wide sink making this space perfect for cooking those family meals. Adjacent to the kitchen is the spacious dining area and living room which makes entertaining easy. Wide 3 window bay for natural lighting into this home which accents the neutral paint color to match any decor. Just upstairs is your primary bedroom with soaking tub in the private full bathroom and walk in closet plus a second closet. The second bedroom features the stall shower full bathroom and just as spacious as the primary. A bonus is the upper level laundry featured on this floor making laundry a breeze. Furnace, AC unit, and hot water heater installed 3 years ago making your major systems worry free. Reserved parking directly in front of your doorstep, and the community association handles the lawncare and exterior maintenance - more time for you to enjoy living in your new home! The association also takes care of the exterior of the buildings, snow removal, trash, and tot lot. Great first time home purchase or downsizing. Stop renting and start building your own equity with this absolute move in ready home- nothing to do but bring your bags and unpack. Hurry before the post-holiday buyer market arrives with more competition, and get in now for your chance to own this special home.
Location
State NJ
County Camden
Area Gloucester Twp (20415)
Zoning R 3
Rooms
Other Rooms Living Room, Dining Room, Primary Bedroom, Bedroom 2, Kitchen, Laundry, Bathroom 2, Primary Bathroom, Half Bath
Interior
Interior Features Dining Area, Formal/Separate Dining Room, Pantry, Primary Bath(s), Stall Shower, Upgraded Countertops, Walk-in Closet(s), Ceiling Fan(s), Floor Plan - Open, Recessed Lighting
Hot Water Electric
Heating Forced Air
Cooling Central A/C
Flooring Luxury Vinyl Plank
Equipment Built-In Microwave, Dishwasher, Disposal, Dryer, Oven/Range - Gas, Refrigerator, Stainless Steel Appliances, Washer
Fireplace N
Window Features Bay/Bow
Appliance Built-In Microwave, Dishwasher, Disposal, Dryer, Oven/Range - Gas, Refrigerator, Stainless Steel Appliances, Washer
Heat Source Natural Gas
Laundry Upper Floor
Exterior
Exterior Feature Porch(es)
Parking On Site 1
Water Access N
Accessibility None
Porch Porch(es)
Garage N
Building
Story 2
Foundation Slab
Sewer Public Sewer
Water Public
Architectural Style Colonial
Level or Stories 2
Additional Building Above Grade, Below Grade
New Construction N
Schools
School District Black Horse Pike Regional Schools
Others
Pets Allowed Y
HOA Fee Include Common Area Maintenance,Ext Bldg Maint,Lawn Maintenance,Snow Removal,Trash,Other
Senior Community No
Tax ID 15-15812-00001-C1202
Ownership Fee Simple
SqFt Source Estimated
Acceptable Financing Cash, Conventional, FHA, VA
Listing Terms Cash, Conventional, FHA, VA
Financing Cash,Conventional,FHA,VA
Special Listing Condition Standard
Pets Allowed Number Limit
Read Less

Bought with NON MEMBER • NONMEM



