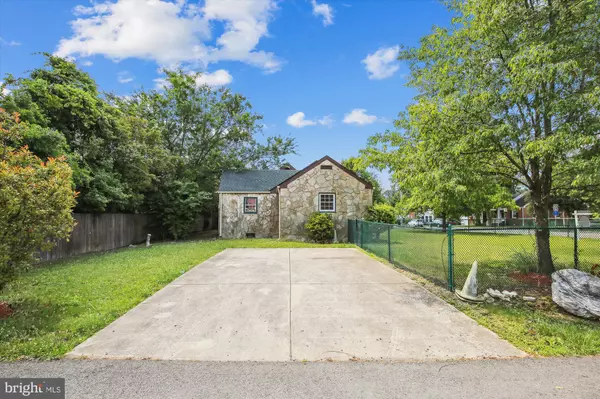For more information regarding the value of a property, please contact us for a free consultation.
3432 MEMORIAL ST Alexandria, VA 22306
Want to know what your home might be worth? Contact us for a FREE valuation!

Our team is ready to help you sell your home for the highest possible price ASAP
Key Details
Sold Price $770,000
Property Type Single Family Home
Sub Type Detached
Listing Status Sold
Purchase Type For Sale
Square Footage 3,750 sqft
Price per Sqft $205
Subdivision Groveton Heights
MLS Listing ID VAFX2134736
Sold Date 01/26/24
Style Ranch/Rambler
Bedrooms 4
Full Baths 4
HOA Y/N N
Abv Grd Liv Area 3,750
Originating Board BRIGHT
Year Built 1948
Annual Tax Amount $5,178
Tax Year 2011
Lot Size 0.298 Acres
Acres 0.3
Property Description
Big Enough for Two Families: Original stone rancher and Remodeled home have four spacious bedrooms and four full baths. It's perfect for the growing family or living parents with double master suites, two kitchens, two separate washers/dryer hookups, two living rooms, a spacious driveway, and a loft. Refinished hardwood floors are on the main floor, with two generously sized bedrooms and a full bath—a beautiful electric stone fireplace with mantel, panels around the living room area, and recess lighting. The 1st kitchen features plenty of oak cabinet space with granite countertops, stainless steel appliances, a black stone backsplash, and more recess lights. The Grand Room/Morning Room has skylights and is connected to the Remodeled Log home (2006), which has a full bath with a standup shower and skylight. The remodeled log home offers heated ceramic floors, Chef's dream kitchen with Chocolate cabinets, Viking luxury stainless steel appliances, granite counters, two double wall ovens, brushed nickel faucets, two freezers, and a sub-zero refrigerator. The spacious open kitchen has a vast gas-stoned fireplace and a two-story foyer—the en-suite is spacious with plenty of light and a private full bath with a shower and pedestal sink. The upper level has a large loft, study nook, carpet, and ample storage space. The fourth bedroom has a private luxury bath with a jetted tub, shower, and two console sinks. There is NO HOA and plenty of parking spaces in your driveway. Updates include New HVAC, Roof ( 7-8 years), a tankless water heater(7-8 years), Windows, All fixtures on the log home, all appliances, heated floors, refinished floors, update all baths, update both kitchens, all storm/ french doors and patio doors, electric fireplace, and 6 Ductless Mini-Split Systems. Close to Huntington Metro station, Reagan National Airport, Old Town Alexandria, National Harbor, Beacon Centre Shops, Restaurants, and Bus transportation.
Location
State VA
County Fairfax
Zoning 120
Rooms
Other Rooms Living Room, Dining Room, Primary Bedroom, Bedroom 3, Bedroom 4, Kitchen, Family Room, Bedroom 1, Study, In-Law/auPair/Suite, Loft, Solarium, Bathroom 1
Main Level Bedrooms 3
Interior
Interior Features Attic, Family Room Off Kitchen, Kitchen - Gourmet, Kitchen - Country, Kitchen - Island, Kitchen - Eat-In, Built-Ins, Upgraded Countertops, Crown Moldings, Window Treatments, Entry Level Bedroom, Wood Floors, WhirlPool/HotTub, Recessed Lighting, Floor Plan - Open, Other, 2nd Kitchen, Additional Stairway, Carpet, Ceiling Fan(s), Cedar Closet(s), Combination Dining/Living, Combination Kitchen/Dining, Kitchen - Table Space, Pantry, Primary Bath(s), Soaking Tub, Skylight(s), Stall Shower, Stove - Wood, Walk-in Closet(s), Tub Shower, Breakfast Area, Dining Area
Hot Water Electric, Natural Gas, Tankless
Heating Central, Heat Pump(s)
Cooling Central A/C, Ceiling Fan(s), Other
Flooring Carpet, Ceramic Tile, Hardwood, Heated, Slate
Fireplaces Number 2
Fireplaces Type Gas/Propane, Electric, Mantel(s), Stone, Screen
Equipment Washer/Dryer Hookups Only, Dishwasher, Disposal, Exhaust Fan, Extra Refrigerator/Freezer, Freezer, Icemaker, Microwave, Oven - Double, Oven - Self Cleaning, Oven/Range - Gas, Range Hood, Refrigerator, Six Burner Stove, Water Heater - Tankless, Stove, Stainless Steel Appliances, Oven - Wall, Commercial Range, Built-In Microwave
Fireplace Y
Window Features Insulated,Screens,Skylights,Sliding,Storm
Appliance Washer/Dryer Hookups Only, Dishwasher, Disposal, Exhaust Fan, Extra Refrigerator/Freezer, Freezer, Icemaker, Microwave, Oven - Double, Oven - Self Cleaning, Oven/Range - Gas, Range Hood, Refrigerator, Six Burner Stove, Water Heater - Tankless, Stove, Stainless Steel Appliances, Oven - Wall, Commercial Range, Built-In Microwave
Heat Source Electric, Natural Gas
Laundry Main Floor, Hookup
Exterior
Exterior Feature Patio(s)
Garage Spaces 5.0
Fence Chain Link, Wood
Water Access N
Roof Type Other
Accessibility Level Entry - Main
Porch Patio(s)
Total Parking Spaces 5
Garage N
Building
Lot Description Corner
Story 2
Foundation Crawl Space
Sewer Public Septic
Water Public
Architectural Style Ranch/Rambler
Level or Stories 2
Additional Building Above Grade, Below Grade
Structure Type 2 Story Ceilings,9'+ Ceilings,Beamed Ceilings,Cathedral Ceilings,High,Log Walls,Other,Vaulted Ceilings,Wood Ceilings,Wood Walls
New Construction N
Schools
Elementary Schools Groveton
Middle Schools Sandburg
High Schools West Potomac
School District Fairfax County Public Schools
Others
Pets Allowed N
Senior Community No
Tax ID 92-2-15- -93A
Ownership Fee Simple
SqFt Source Assessor
Security Features Smoke Detector
Acceptable Financing Cash, Conventional, FHA, VA
Horse Property N
Listing Terms Cash, Conventional, FHA, VA
Financing Cash,Conventional,FHA,VA
Special Listing Condition Standard
Read Less

Bought with Diane U Freeman • Redfin Corporation
GET MORE INFORMATION




