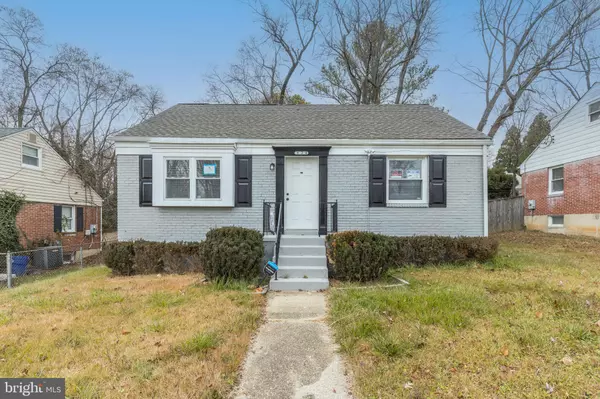For more information regarding the value of a property, please contact us for a free consultation.
924 MILFORD MILL RD Pikesville, MD 21208
Want to know what your home might be worth? Contact us for a FREE valuation!

Our team is ready to help you sell your home for the highest possible price ASAP
Key Details
Sold Price $290,000
Property Type Single Family Home
Sub Type Detached
Listing Status Sold
Purchase Type For Sale
Square Footage 2,000 sqft
Price per Sqft $145
Subdivision Silver Creek
MLS Listing ID MDBC2084236
Sold Date 01/26/24
Style Cape Cod
Bedrooms 5
Full Baths 2
HOA Y/N N
Abv Grd Liv Area 1,200
Originating Board BRIGHT
Year Built 1950
Annual Tax Amount $2,445
Tax Year 2023
Lot Size 8,250 Sqft
Acres 0.19
Lot Dimensions 1.00 x
Property Description
Check out the interior by clicking on the video link for a step-by-step 360 degree video tour of the house. An excellent opportunity to acquire a turn-key-ready home graced by an updated open plan main level featuring a spacious living room, dining and kitchen combo, shod with new floors and accoutered with gleaming new appliances and delightful cabinetry and counters. Two well proportioned bedrooms and an updated tiled full bathroom complete the main level. Ascend to the upper level to be welcomed by 2 additional cosy bedrooms. The basement boasts an additional bedroom, coupled with a comfortable den and full bathroom and laundry. The spacious deck at the rear and large expanse of backyard space complete the package. New windows, paint, floors, appliances & HVAC . The only thing new required in this house is you..THE NEW OWNER :)
Location
State MD
County Baltimore
Zoning R
Rooms
Other Rooms Living Room, Bedroom 2, Bedroom 3, Bedroom 4, Bedroom 5, Kitchen, Family Room, Den, Bedroom 1, Utility Room
Basement Fully Finished
Main Level Bedrooms 2
Interior
Interior Features Combination Dining/Living, Combination Kitchen/Dining, Entry Level Bedroom, Floor Plan - Open, Kitchen - Gourmet, Kitchen - Island, Stall Shower, Tub Shower, Upgraded Countertops
Hot Water Electric
Heating Forced Air
Cooling Central A/C
Flooring Luxury Vinyl Plank
Equipment Refrigerator, Oven/Range - Electric, Dishwasher, Microwave
Fireplace N
Window Features Replacement
Appliance Refrigerator, Oven/Range - Electric, Dishwasher, Microwave
Heat Source Natural Gas
Exterior
Exterior Feature Deck(s)
Water Access N
Roof Type Shingle
Accessibility None
Porch Deck(s)
Garage N
Building
Story 3
Foundation Other
Sewer Public Sewer
Water Public
Architectural Style Cape Cod
Level or Stories 3
Additional Building Above Grade, Below Grade
New Construction N
Schools
School District Baltimore County Public Schools
Others
Pets Allowed Y
Senior Community No
Tax ID 04030319035030
Ownership Fee Simple
SqFt Source Assessor
Acceptable Financing Conventional, Cash, FHA, VA, Other
Listing Terms Conventional, Cash, FHA, VA, Other
Financing Conventional,Cash,FHA,VA,Other
Special Listing Condition Standard
Pets Allowed Case by Case Basis
Read Less

Bought with Shanika Hopson • Keller Williams Capital Properties



