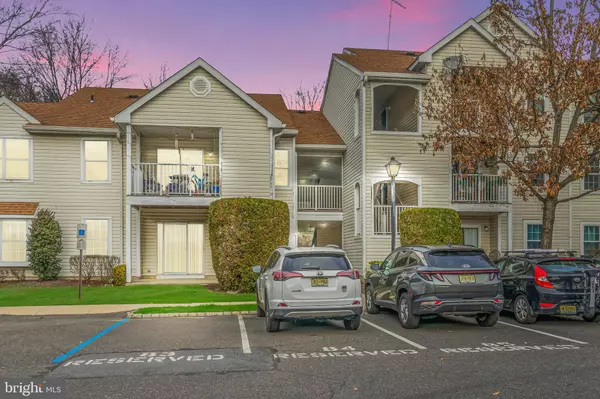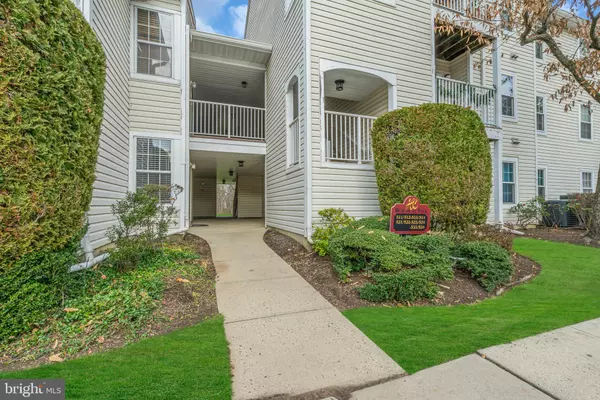For more information regarding the value of a property, please contact us for a free consultation.
514 WALDEN CIR Robbinsville, NJ 08691
Want to know what your home might be worth? Contact us for a FREE valuation!

Our team is ready to help you sell your home for the highest possible price ASAP
Key Details
Sold Price $270,000
Property Type Single Family Home
Sub Type Unit/Flat/Apartment
Listing Status Sold
Purchase Type For Sale
Square Footage 1,038 sqft
Price per Sqft $260
Subdivision Hampton Chase
MLS Listing ID NJME2037716
Sold Date 01/17/24
Style Other,Traditional
Bedrooms 2
Full Baths 1
HOA Fees $240/mo
HOA Y/N Y
Abv Grd Liv Area 1,038
Originating Board BRIGHT
Year Built 1991
Annual Tax Amount $4,676
Tax Year 2022
Lot Dimensions 0.00 x 0.00
Property Description
Welcome home to this lovely condo located in the neighborhood of Hampton Chase, Foxmoor in the very desirable Robbinsville Twp! Featuring 2 bedrooms, 1 full bath and additional storage space outside - come and make this home your own! Inside find a spacious open floor plan that flows from the living room to the dining area - perfect for entertaining! In the kitchen find plenty of countertop space and cabinetry all around. The large master bedroom hosts a walk in closet with built in shelving and a door leading to the main bathroom. The second bedroom is ample sized with plenty of closet space. Also including a laundry/utility room - this home has it all! Go through the sliding door and enjoy your private covered patio overlooking the park like common area! During the summer enjoy the community pool & all the amenities and scenery that Foxmoor has to offer! Take this opportunity to make this home your own or as an investment property - it will not last!
Location
State NJ
County Mercer
Area Robbinsville Twp (21112)
Zoning RPVD
Rooms
Other Rooms Living Room, Dining Room, Primary Bedroom, Kitchen, Bedroom 1, Laundry
Main Level Bedrooms 2
Interior
Interior Features Carpet, Combination Dining/Living, Dining Area, Floor Plan - Open, Stall Shower, Walk-in Closet(s)
Hot Water Natural Gas
Heating Forced Air
Cooling Central A/C
Flooring Laminated, Carpet
Equipment Built-In Range, Dishwasher, Refrigerator, Dryer, Washer
Fireplace N
Appliance Built-In Range, Dishwasher, Refrigerator, Dryer, Washer
Heat Source Electric
Laundry Has Laundry
Exterior
Exterior Feature Patio(s)
Amenities Available Swimming Pool, Club House
Water Access N
View Trees/Woods
Roof Type Shingle
Accessibility Level Entry - Main
Porch Patio(s)
Garage N
Building
Lot Description Backs - Open Common Area, Level
Story 1
Unit Features Garden 1 - 4 Floors
Foundation Slab
Sewer Public Sewer
Water Public
Architectural Style Other, Traditional
Level or Stories 1
Additional Building Above Grade, Below Grade
New Construction N
Schools
School District Robbinsville Twp
Others
HOA Fee Include Pool(s),Common Area Maintenance,Ext Bldg Maint,Lawn Maintenance,Snow Removal,Trash
Senior Community No
Tax ID 12-00005-00025 01-C514
Ownership Fee Simple
SqFt Source Assessor
Acceptable Financing Conventional, Cash, FHA
Listing Terms Conventional, Cash, FHA
Financing Conventional,Cash,FHA
Special Listing Condition Standard
Read Less

Bought with Jo Ann Stewart • BHHS Fox & Roach - Robbinsville



