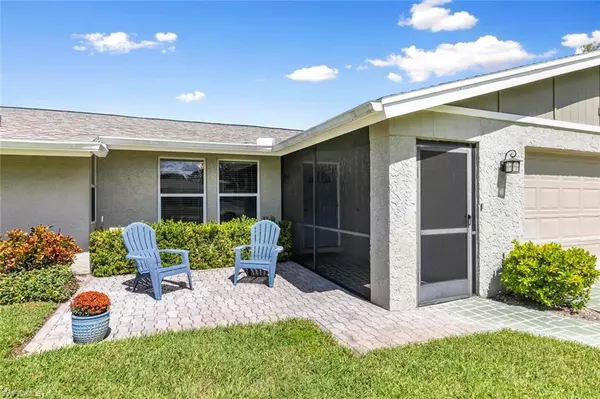For more information regarding the value of a property, please contact us for a free consultation.
243 Willowick DR Naples, FL 34110
Want to know what your home might be worth? Contact us for a FREE valuation!

Our team is ready to help you sell your home for the highest possible price ASAP
Key Details
Sold Price $572,500
Property Type Single Family Home
Sub Type Ranch,Single Family Residence
Listing Status Sold
Purchase Type For Sale
Square Footage 1,579 sqft
Price per Sqft $362
Subdivision Willoughby Acres
MLS Listing ID 223073741
Sold Date 01/19/24
Bedrooms 3
Full Baths 2
HOA Y/N No
Originating Board Naples
Year Built 1978
Annual Tax Amount $2,399
Tax Year 2022
Lot Size 9,583 Sqft
Acres 0.22
Property Description
Welcome to your dream home in Naples! This charming 3-bed+den/2-bath home is your
gateway to the ultimate Florida lifestyle. Picture waking up to the warm Naples sun, sipping your
morning coffee on the cozy front patio, surrounded by lush, mature landscaping. As your day unfolds, you're just minutes away from shopping, dining, and top-rated schools, making life convenient and stress-free. With a swift 15-minute drive, you'll find yourself sinking your toes into the soft sands of pristine beaches, embracing the serene coastal breeze. But your retreat doesn't end there! This home boasts a private pool and an open lanai, perfect for entertaining family and friends. The spacious backyard provides ample space for outdoor activities. One of the standout features of this property is the northern rear exposure, ensuring your outdoor areas stay comfortably shaded throughout the day. Plus, there's no HOA or CDD fees, making this a fantastic investment opportunity with no rental restrictions. This home is your ticket to Naples' paradise living. Don't miss the chance to have your slice of paradise!
Location
State FL
County Collier
Area Willoughby Acres
Rooms
Dining Room Breakfast Bar, Dining - Family
Interior
Interior Features Built-In Cabinets, Pantry, Smoke Detectors, Walk-In Closet(s), Window Coverings
Heating Central Electric
Flooring Carpet, Tile, Vinyl
Equipment Auto Garage Door, Dishwasher, Disposal, Dryer, Microwave, Range, Refrigerator, Refrigerator/Freezer, Refrigerator/Icemaker, Smoke Detector, Washer, Washer/Dryer Hookup
Furnishings Unfurnished
Fireplace No
Window Features Window Coverings
Appliance Dishwasher, Disposal, Dryer, Microwave, Range, Refrigerator, Refrigerator/Freezer, Refrigerator/Icemaker, Washer
Heat Source Central Electric
Exterior
Exterior Feature Open Porch/Lanai, Storage
Parking Features Attached
Garage Spaces 2.0
Fence Fenced
Pool Below Ground, Concrete
Amenities Available None
Waterfront Description None
View Y/N Yes
View Landscaped Area
Roof Type Shingle
Street Surface Paved
Total Parking Spaces 2
Garage Yes
Private Pool Yes
Building
Lot Description Regular
Building Description Concrete Block,Stucco, DSL/Cable Available
Story 1
Water Central
Architectural Style Ranch, Single Family
Level or Stories 1
Structure Type Concrete Block,Stucco
New Construction No
Others
Pets Allowed Yes
Senior Community No
Tax ID 82546400001
Ownership Single Family
Security Features Smoke Detector(s)
Read Less

Bought with John R Wood Properties



