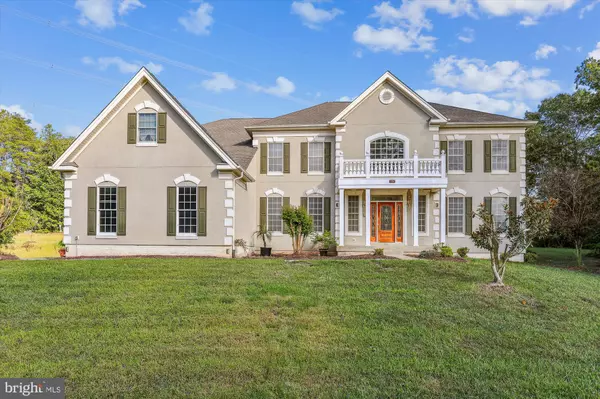For more information regarding the value of a property, please contact us for a free consultation.
7726 ASHLEY FARMS DR Fredericksburg, VA 22407
Want to know what your home might be worth? Contact us for a FREE valuation!

Our team is ready to help you sell your home for the highest possible price ASAP
Key Details
Sold Price $950,000
Property Type Single Family Home
Sub Type Detached
Listing Status Sold
Purchase Type For Sale
Square Footage 5,869 sqft
Price per Sqft $161
Subdivision Ashley Farms
MLS Listing ID VASP2020006
Sold Date 01/19/24
Style Colonial
Bedrooms 4
Full Baths 5
Half Baths 1
HOA Fees $50/qua
HOA Y/N Y
Abv Grd Liv Area 4,979
Originating Board BRIGHT
Year Built 2007
Annual Tax Amount $4,318
Tax Year 2011
Property Description
UPDATE: Seller is offering up to $20k for 2/1 Interest rate Buy Down OR Closing cost assistance with full price offer!!!!
Luxurious 4 Bedroom Oasis on Expansive 3.49 Acres. Nestled amidst serene surroundings, this stunning 4-bedroom, 5.5-bathroom estate offers a perfect blend of sophistication and comfort on a sprawling 3.49-acre lot.
Step inside the front door into a stunning foyer with a beautiful butterfly staircase (dual curved staircases). The staircases serve as a welcoming guide to the two-story family room with numerous windows to bring in natural light AND another staircase to upper level. Move into the heart of the home, the gourmet kitchen, which boasts granite countertops, an extensive corner pantry, a gas cooktop, and abundant counter space perfect for the culinary enthusiast. Before moving upstairs, visit one of the other areas of the main level such as a formal dining room, private office, or formal living room. Take your pick from one of the three staircases to visit the bedroom level of this home. Each of the spacious bedrooms on this level is complemented by its own private bathroom, ensuring utmost convenience and privacy. The Primary Bedroom is truly an Owner's Retreat complete with a sitting room, a huge walk-in closet, a luxury bathroom with his and hers sinks, a soaking tub, a dual-headed shower, and an added bonus room that serves as another huge walk-in closet.
Time to visit the lower level with a hidden gem, a bonus room that is designed with flexibility in mind it serves as an ideal space for a home office, gym, or craft room. Family movie night will be amazing with this theatre room, complete with theatre seating, projector, screen, surround sound, and BluRay DVD player with 3D glasses included. There is a resort-like bathroom on this level complete with a sauna (conveys).
Get lost in nature's beauty with a captivating natural Koi pond in the backyard. Whether it's meditative mornings or tranquil evenings, the gentle movement of the Koi fish will ensure peace and calm. Enjoy gentle breezes in the screened-in back patio, ideal for morning coffees, reading sessions, or intimate gatherings. The shed conveys as-is.
This estate is a testimony to elegance, luxury, and tranquillity. Seize the opportunity to call this paradise your home. Schedule your private showing today!
Location
State VA
County Spotsylvania
Zoning RU
Rooms
Basement Outside Entrance, Partially Finished, Walkout Stairs, Interior Access
Interior
Interior Features Attic, Family Room Off Kitchen, Kitchen - Gourmet, Breakfast Area, Kitchen - Island, Kitchen - Table Space, Dining Area
Hot Water Natural Gas
Heating Forced Air
Cooling Central A/C
Fireplaces Number 1
Fireplaces Type Gas/Propane
Equipment Cooktop, Dishwasher, Disposal, Exhaust Fan, Intercom, Microwave, Oven - Wall, Refrigerator
Fireplace Y
Appliance Cooktop, Dishwasher, Disposal, Exhaust Fan, Intercom, Microwave, Oven - Wall, Refrigerator
Heat Source Natural Gas
Laundry Main Floor
Exterior
Exterior Feature Patio(s), Screened
Parking Features Garage - Side Entry
Garage Spaces 3.0
Water Access N
Accessibility None
Porch Patio(s), Screened
Attached Garage 3
Total Parking Spaces 3
Garage Y
Building
Story 2
Foundation Concrete Perimeter
Sewer Septic Exists
Water Well
Architectural Style Colonial
Level or Stories 2
Additional Building Above Grade, Below Grade
New Construction N
Schools
Elementary Schools Chancellor
Middle Schools Chancellor
High Schools Riverbend
School District Spotsylvania County Public Schools
Others
Pets Allowed Y
HOA Fee Include Snow Removal
Senior Community No
Tax ID 11K2-33-
Ownership Other
Acceptable Financing Cash, Conventional, FHA, VA
Horse Property N
Listing Terms Cash, Conventional, FHA, VA
Financing Cash,Conventional,FHA,VA
Special Listing Condition Undisclosed
Pets Allowed No Pet Restrictions
Read Less

Bought with Alphonse Bechanchu Takafor • Pearson Smith Realty, LLC



