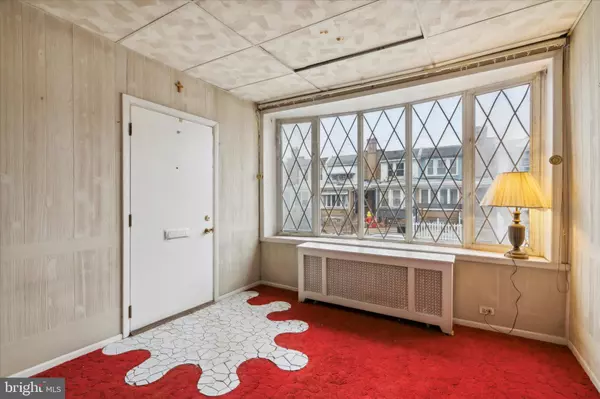For more information regarding the value of a property, please contact us for a free consultation.
5151 PENNWAY ST Philadelphia, PA 19124
Want to know what your home might be worth? Contact us for a FREE valuation!

Our team is ready to help you sell your home for the highest possible price ASAP
Key Details
Sold Price $157,000
Property Type Townhouse
Sub Type Interior Row/Townhouse
Listing Status Sold
Purchase Type For Sale
Square Footage 1,327 sqft
Price per Sqft $118
Subdivision None Available
MLS Listing ID PAPH2303620
Sold Date 01/16/24
Style Straight Thru
Bedrooms 3
Full Baths 1
HOA Y/N N
Abv Grd Liv Area 1,327
Originating Board BRIGHT
Year Built 1940
Annual Tax Amount $1,790
Tax Year 2022
Lot Size 1,344 Sqft
Acres 0.03
Lot Dimensions 16.00 x 84.00
Property Description
Just Start Packing and take a look at this 3BR 1BA row home situated on a one way street. As you go up the stairs to the entrance, you'll see a patio out front that could be used to sit outside or entertain. Through the door you'll enter into the living room. A ton of light comes through the large bay window. Continue into the dining room with closet and basement access. The kitchen leads to a rear deck. Upstairs you'll find a spacious main bedroom with a large wall closet. The bright hall bath with skylight is next to two other nice sized bedrooms with closets. The basement is full and unfinished and dry. There is a garage that you can access from the basement. Across the driveway is a yard space that could be used for a variety of things, you pick. This home is being sold as-is. Call for a private showing and take a look at it today!
Location
State PA
County Philadelphia
Area 19124 (19124)
Zoning RM1
Rooms
Basement Unfinished, Full
Interior
Hot Water Other
Heating Hot Water
Cooling Window Unit(s)
Fireplace N
Heat Source Oil
Exterior
Water Access N
Accessibility None
Garage N
Building
Story 2
Foundation Concrete Perimeter
Sewer Public Sewer
Water Public
Architectural Style Straight Thru
Level or Stories 2
Additional Building Above Grade, Below Grade
New Construction N
Schools
School District The School District Of Philadelphia
Others
Senior Community No
Tax ID 233116600
Ownership Fee Simple
SqFt Source Assessor
Special Listing Condition Standard
Read Less

Bought with Carlos A Castrillon • Giraldo Real Estate Group



