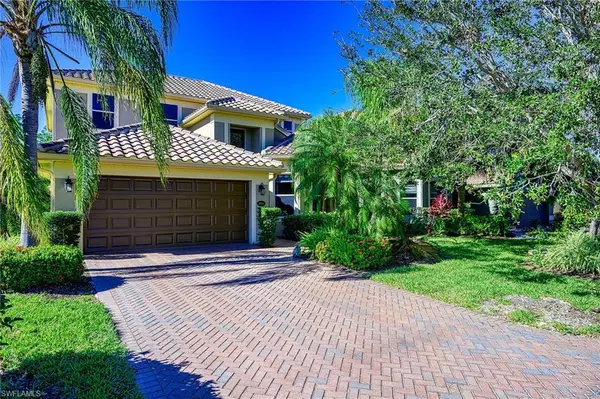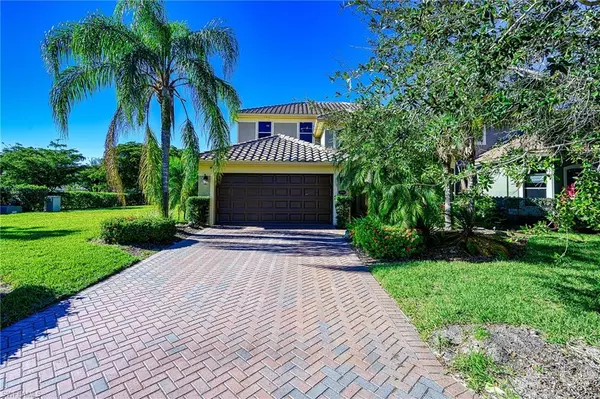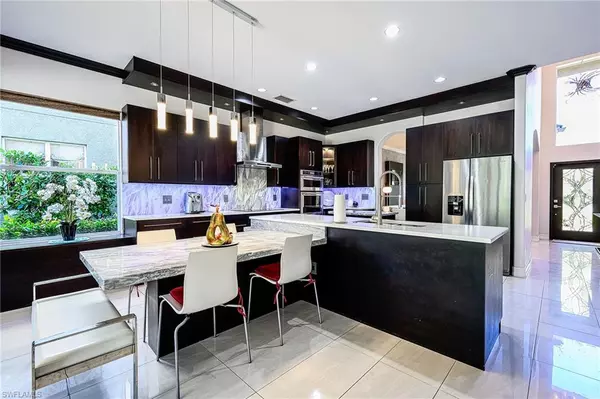For more information regarding the value of a property, please contact us for a free consultation.
13500 Troia DR Estero, FL 33928
Want to know what your home might be worth? Contact us for a FREE valuation!

Our team is ready to help you sell your home for the highest possible price ASAP
Key Details
Sold Price $795,000
Property Type Single Family Home
Sub Type 2 Story,Single Family Residence
Listing Status Sold
Purchase Type For Sale
Square Footage 2,947 sqft
Price per Sqft $269
Subdivision Bella Terra
MLS Listing ID 223084124
Sold Date 01/11/24
Bedrooms 5
Full Baths 4
HOA Fees $74/qua
HOA Y/N No
Originating Board Naples
Year Built 2006
Annual Tax Amount $6,543
Tax Year 2022
Lot Size 7,753 Sqft
Acres 0.178
Property Description
on ML# 223006126
Property Information: Beautiful large family home with 5 bedrooms (one on ground floor), 4 full baths (one by the pool), ground floor beautifully updated, new roof, new outdoor lighting and new HVAC unit. First floor has formal living/dining room, eat-in kitchen w/island and built-in table with quartz tops, stainless steel appliances, family room/den, guest bedroom, bathroom and laundry room . Second floor has master bedroom with en-suite, 3 bedrooms, guest bathroom and large landing area. Outdoor space has pool, full bathroom, large kitchen with seating area and dining area. Ceiling over outdoor kitchen is vaulted with beautiful wood paneling. Very private views of nature area with grass play area. Bella Terra is a great family community. Lots of activities to keep the whole family active, resort style pool and spa, 24 hour fitness center, children's play area, tennis, pickle ball, bocce ball, sand volleyball, soccer/hockey/softball/football fields and walking paths. Bella Terra also has a butterfly garden.
Location
State FL
County Lee
Area Bella Terra
Zoning RPD
Rooms
Bedroom Description First Floor Bedroom
Dining Room Breakfast Bar, Dining - Family
Kitchen Island, Pantry
Interior
Interior Features Cathedral Ceiling(s), Closet Cabinets, Pantry, Smoke Detectors, Walk-In Closet(s), Window Coverings
Heating Central Electric
Flooring Laminate, Tile
Equipment Auto Garage Door, Cooktop - Electric, Dishwasher, Disposal, Double Oven, Dryer, Microwave, Refrigerator/Freezer, Self Cleaning Oven, Smoke Detector, Wall Oven, Washer
Furnishings Unfurnished
Fireplace No
Window Features Window Coverings
Appliance Electric Cooktop, Dishwasher, Disposal, Double Oven, Dryer, Microwave, Refrigerator/Freezer, Self Cleaning Oven, Wall Oven, Washer
Heat Source Central Electric
Exterior
Exterior Feature Outdoor Kitchen
Parking Features Driveway Paved, Attached, Detached Carport
Garage Spaces 2.0
Carport Spaces 2
Pool Community, Below Ground, Concrete, Equipment Stays, Electric Heat, Pool Bath, Screen Enclosure
Community Features Clubhouse, Park, Pool, Fitness Center, Racquetball, Tennis Court(s), Gated
Amenities Available Basketball Court, Barbecue, Business Center, Clubhouse, Park, Pool, Spa/Hot Tub, Fitness Center, Internet Access, Play Area, Racquetball, Tennis Court(s), Volleyball
Waterfront Description None
View Y/N Yes
View Landscaped Area
Roof Type Tile
Porch Patio
Total Parking Spaces 4
Garage Yes
Private Pool Yes
Building
Lot Description Corner Lot
Story 2
Water Central
Architectural Style Two Story, Single Family
Level or Stories 2
Structure Type Concrete Block,Wood Frame,Stucco
New Construction No
Others
Pets Allowed With Approval
Senior Community No
Tax ID 32-46-26-E2-0700A.0420
Ownership Single Family
Security Features Smoke Detector(s),Gated Community
Read Less

Bought with MVP Realty Associates LLC



