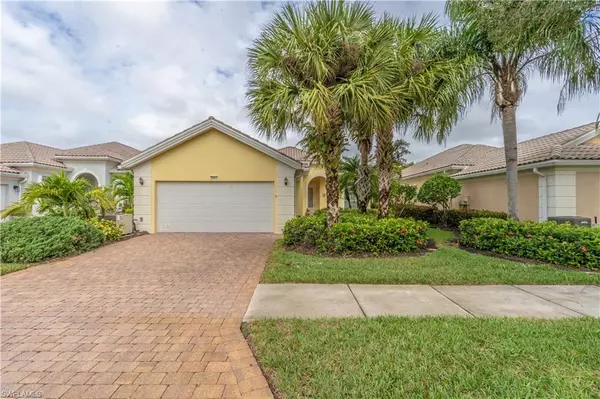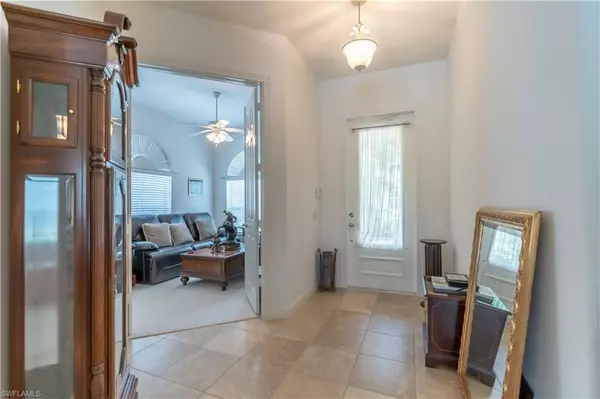For more information regarding the value of a property, please contact us for a free consultation.
7541 Garibaldi CT Naples, FL 34114
Want to know what your home might be worth? Contact us for a FREE valuation!

Our team is ready to help you sell your home for the highest possible price ASAP
Key Details
Sold Price $760,000
Property Type Single Family Home
Sub Type Ranch,Single Family Residence
Listing Status Sold
Purchase Type For Sale
Square Footage 1,983 sqft
Price per Sqft $383
Subdivision Verona Walk
MLS Listing ID 223084239
Sold Date 01/09/24
Bedrooms 3
Full Baths 2
Half Baths 1
HOA Fees $444/qua
HOA Y/N Yes
Originating Board Naples
Year Built 2004
Annual Tax Amount $3,307
Tax Year 2022
Property Description
Just listed is this three bedrooms/two bath with den, original DiVosta built, poured concrete, Oakmont single family home located in the gated community of VeronaWalk. A covered, tiled entry leads to the glass front door. The split bedroom, open concept floorplan is perfect for entertaining guests. This home is a neutral canvas with carpet/tile floors and volume ceilings. A central kitchen adjoins the dining area and lounging space. The carpeted primary bedroom has a hall of closets leading to the ensuite bath with dual entry shower, jetted, soaking tub, two vanities each with their own sink and a make-up counter. A full laundry with storage and sink is located off the spacious two car garage. The back bank of sliding doors leads to a covered lanai opening into your screen enclosed cage with inviting pool. This is a one-of-a-kind lot with a quiet waterway, but no houses behind you. At its center the community has a cafe, ice cream parlor, hair salon, gas station and post office. A resort pool, pickleball, a fitness center, miles of walking trails and much more are available for your enjoyment. Verona Walk is SW Florida living at its best.
Location
State FL
County Collier
Area Verona Walk
Rooms
Bedroom Description Split Bedrooms
Dining Room Dining - Living
Interior
Interior Features Laundry Tub, Smoke Detectors
Heating Central Electric
Flooring Carpet, Tile
Equipment Auto Garage Door, Dishwasher, Dryer, Microwave, Range, Refrigerator/Freezer, Self Cleaning Oven, Smoke Detector, Washer
Furnishings Unfurnished
Fireplace No
Appliance Dishwasher, Dryer, Microwave, Range, Refrigerator/Freezer, Self Cleaning Oven, Washer
Heat Source Central Electric
Exterior
Exterior Feature Screened Lanai/Porch
Parking Features Attached
Garage Spaces 2.0
Pool Community, Below Ground, Concrete
Community Features Clubhouse, Pool, Fitness Center, Restaurant, Sidewalks, Street Lights, Tennis Court(s), Gated
Amenities Available Basketball Court, Beauty Salon, Bike And Jog Path, Bocce Court, Business Center, Clubhouse, Pool, Fitness Center, Internet Access, Pickleball, Play Area, Restaurant, Sidewalk, Streetlight, Tennis Court(s), Underground Utility, Car Wash Area
Waterfront Description Lake
View Y/N Yes
View Lake
Roof Type Tile
Street Surface Paved
Total Parking Spaces 2
Garage Yes
Private Pool Yes
Building
Building Description Poured Concrete,Stucco, DSL/Cable Available
Story 1
Water Central
Architectural Style Ranch, Single Family
Level or Stories 1
Structure Type Poured Concrete,Stucco
New Construction No
Others
Pets Allowed Yes
Senior Community No
Tax ID 79904706347
Ownership Single Family
Security Features Smoke Detector(s),Gated Community
Read Less

Bought with Premiere Plus Realty Company



