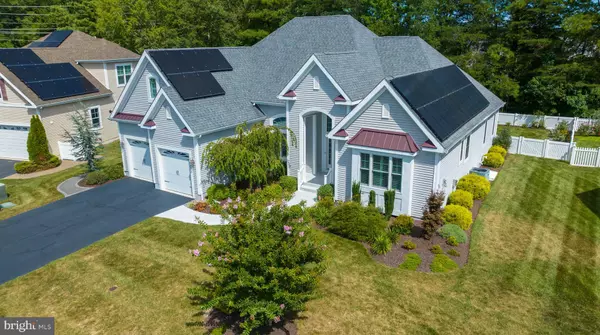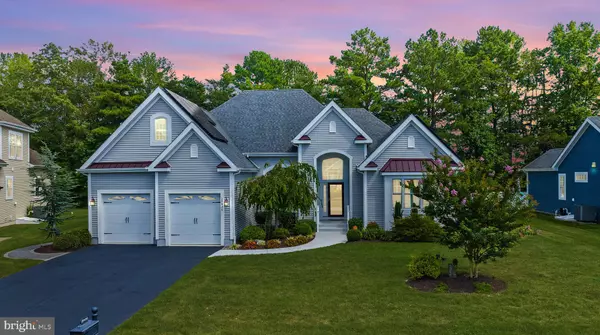For more information regarding the value of a property, please contact us for a free consultation.
29436 ANDREW JACKSON DR Millsboro, DE 19966
Want to know what your home might be worth? Contact us for a FREE valuation!

Our team is ready to help you sell your home for the highest possible price ASAP
Key Details
Sold Price $670,000
Property Type Single Family Home
Sub Type Detached
Listing Status Sold
Purchase Type For Sale
Square Footage 3,200 sqft
Price per Sqft $209
Subdivision Independence
MLS Listing ID DESU2047436
Sold Date 01/09/24
Style Contemporary
Bedrooms 4
Full Baths 4
HOA Fees $216/qua
HOA Y/N Y
Abv Grd Liv Area 3,200
Originating Board BRIGHT
Year Built 2015
Annual Tax Amount $1,866
Tax Year 2023
Lot Size 10,890 Sqft
Acres 0.25
Lot Dimensions 85.00 x 133.00
Property Description
WOW! STUNNER! Move-in Ready 4BR, 4BA home with 200k of custom renovations to include newly installed Anderson Renewal Windows w/lifetime transferable warranty! There are many features such as owned solar, Tesla charger, whole house generator, central vacuum, Halo Air filtration, garage floor system, tankless water heater, custom shades, and so much more! The gourmet kitchen is a chefs dream to include Thermador and Bosch appliances w/induction cooktop, cabinetry w/built-in wine rack, custom center island, large pantry and other custom finishes. The first floor has 2 primary suites w/private baths & a guest room w/full bath. All baths have comfort height toilets with bidets. The secondary bonus room/bedroom is located on the second floor for plenty of privacy. As you step out back you have an oversized paver patio w/ patio wall, 2 built-in grills and included patio furniture. The premium lot backs to trees offering plenty of privacy for backyard BBQs and entertainment. The community of Independence offers state of the art club facilities with activity director, entertainment, pickleball courts, tennis, fitness center, indoor/outdoor pool, dog park, community garden, walking trails and more. The community is close to several grocery stores, restaurants, bay/beaches and area attractions. This home and community is a must see! Ask for a list of the home details and features.
Location
State DE
County Sussex
Area Indian River Hundred (31008)
Zoning RES
Rooms
Other Rooms Dining Room, Primary Bedroom, Bedroom 2, Kitchen, Sun/Florida Room, Great Room, Laundry, Other, Bathroom 1, Bathroom 3, Primary Bathroom, Additional Bedroom
Main Level Bedrooms 3
Interior
Interior Features Air Filter System, Breakfast Area, Built-Ins, Carpet, Ceiling Fan(s), Crown Moldings, Dining Area, Entry Level Bedroom, Family Room Off Kitchen, Floor Plan - Open, Formal/Separate Dining Room, Kitchen - Eat-In, Kitchen - Gourmet, Kitchen - Table Space, Pantry, Primary Bath(s), Recessed Lighting, Upgraded Countertops, Wainscotting, Walk-in Closet(s), Water Treat System, Window Treatments, Central Vacuum, Kitchen - Island, Tub Shower
Hot Water Tankless
Heating Forced Air, Heat Pump - Gas BackUp, Programmable Thermostat
Cooling Central A/C
Flooring Carpet, Hardwood, Ceramic Tile
Equipment Built-In Microwave, Cooktop, Dishwasher, Disposal, Dryer, Exhaust Fan, Oven - Wall, Refrigerator, Stainless Steel Appliances, Washer, Water Heater - Tankless, Central Vacuum, Instant Hot Water
Furnishings No
Fireplace N
Window Features Insulated,Screens,Energy Efficient
Appliance Built-In Microwave, Cooktop, Dishwasher, Disposal, Dryer, Exhaust Fan, Oven - Wall, Refrigerator, Stainless Steel Appliances, Washer, Water Heater - Tankless, Central Vacuum, Instant Hot Water
Heat Source Propane - Metered
Laundry Has Laundry, Main Floor
Exterior
Exterior Feature Patio(s), Porch(es)
Parking Features Garage - Front Entry, Garage Door Opener
Garage Spaces 4.0
Fence Vinyl
Utilities Available Cable TV Available, Electric Available, Phone Available, Propane - Community, Sewer Available, Water Available
Amenities Available Retirement Community, Community Center, Fitness Center, Party Room, Jog/Walk Path, Swimming Pool, Pool - Outdoor, Tennis Courts, Club House, Common Grounds, Dog Park, Exercise Room, Game Room, Library, Pool - Indoor, Other
Water Access N
View Trees/Woods
Roof Type Architectural Shingle
Accessibility Other Bath Mod
Porch Patio(s), Porch(es)
Attached Garage 2
Total Parking Spaces 4
Garage Y
Building
Lot Description Backs to Trees, Cleared, Landscaping, Level, Premium
Story 2
Foundation Concrete Perimeter, Crawl Space
Sewer Public Sewer
Water Public
Architectural Style Contemporary
Level or Stories 2
Additional Building Above Grade, Below Grade
Structure Type Vaulted Ceilings
New Construction N
Schools
School District Cape Henlopen
Others
Pets Allowed Y
HOA Fee Include Common Area Maintenance,Lawn Maintenance,Management,Pool(s),Road Maintenance,Snow Removal,Trash,Recreation Facility
Senior Community Yes
Age Restriction 55
Tax ID 234-16.00-501.00
Ownership Fee Simple
SqFt Source Assessor
Security Features Security System
Acceptable Financing Cash, Conventional, VA
Listing Terms Cash, Conventional, VA
Financing Cash,Conventional,VA
Special Listing Condition Standard
Pets Allowed Cats OK, Dogs OK
Read Less

Bought with Francine Balinskas • Active Adults Realty



