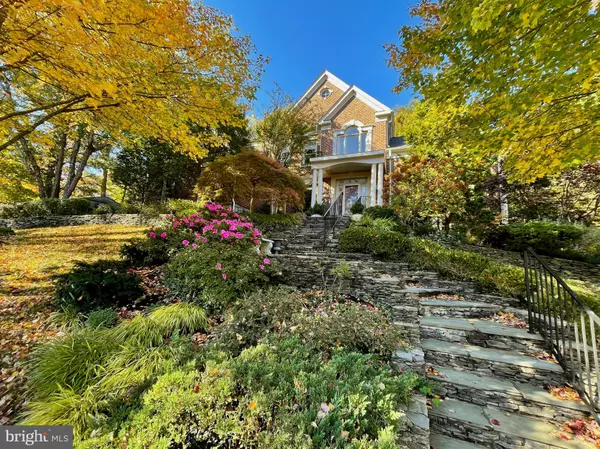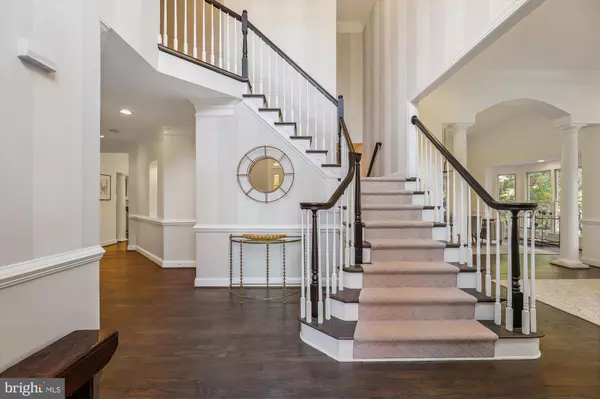For more information regarding the value of a property, please contact us for a free consultation.
1305 DARTMOUTH RD Alexandria, VA 22314
Want to know what your home might be worth? Contact us for a FREE valuation!

Our team is ready to help you sell your home for the highest possible price ASAP
Key Details
Sold Price $2,091,305
Property Type Single Family Home
Sub Type Detached
Listing Status Sold
Purchase Type For Sale
Square Footage 6,500 sqft
Price per Sqft $321
Subdivision College Park
MLS Listing ID VAAX2028846
Sold Date 01/05/24
Style Colonial
Bedrooms 6
Full Baths 4
Half Baths 1
HOA Fees $25/mo
HOA Y/N Y
Abv Grd Liv Area 4,600
Originating Board BRIGHT
Year Built 2001
Annual Tax Amount $15,562
Tax Year 2023
Lot Size 0.348 Acres
Acres 0.35
Property Description
New price! Welcome to your dream home in the highly sought after Clover College Park neighborhood. Nestled on a private street exclusively owned by five high-end residences, this beautifully renovated custom home offers the utmost in privacy and tranquility in a setting rarely found in Alexandria. You'll appreciate the quality construction found throughout this all-brick home from the exquisite moldings and custom built-ins to the dramatic high ceilings. The main level features an open and inviting floor plan with refinished hardwood floors throughout. The focal point of the newly remodeled high end kitchen is the beautiful center island featuring a a six-burner Bertazzoni Range and Calcutta Sponda quartz countertops with a waterfall edge. The luxury custom cabinetry features hand selected and hand matched materials and are custom fit to maximize storage. The floor to ceiling pull out pantry is a gourmet's delight. Other highlights include a GE Monogram Refrigerator/freezer, Advantium wall ovens, 24 bottle wine cooler and 2 beverage coolers. For dining, there are several options: enjoy casual meals in the breakfast room, pull up a stool to the counter, or retreat to the exquisite dining room for more formal occasions. The family room off the kitchen features coffered ceilings, custom built-ins and a two sided fireplace shared by the adjacent four season room. Completing this level are the luxurious living room, private office with built-ins, powder room, and laundry room. The bedroom level includes a sumptuous primary suite featuring two walk-in closets with built-ins, newly renovated bathroom with high end marble, double vanity with LED lit mirror and Bluetooth connectivity, separate jetted tub, and glass shower. Three additional bedrooms and two full bathrooms - one of which is a Jack and Jill - complete this level. The incredibly spacious walk-out lower level includes a large open rec. room, two bedrooms, a den with 2 closets and windows, a full bathroom, and a storage area with built-ins. So many options with all the space: Watch movies, shoot pool, play games, work out, work from home. This would also make a perfect in-law or au pair suite. Outside, enjoy the lush professionally landscaped oasis complete with mature plantings, large deck, putting green and lawn area. With a two car garage and driveway, parking is a breeze. The location is one of Alexandria's best kept secrets. Tucked away at the top of a private street, there's no cut through traffic. Stroll to the neighborhood pond, nearby shopping and dining, and the brand new MacArthur Elementary. Your new home awaits!
Location
State VA
County Alexandria City
Zoning R 20
Rooms
Other Rooms Living Room, Dining Room, Primary Bedroom, Kitchen, Game Room, Family Room, Breakfast Room, Sun/Florida Room, Exercise Room, Office, Recreation Room, Storage Room, Half Bath
Basement Full
Interior
Interior Features Family Room Off Kitchen, Breakfast Area, Kitchen - Island, Kitchen - Table Space, Dining Area, Primary Bath(s), Wood Floors, Ceiling Fan(s), Crown Moldings, Built-Ins
Hot Water Natural Gas
Heating Forced Air
Cooling Ceiling Fan(s), Central A/C
Flooring Hardwood
Fireplaces Number 2
Fireplaces Type Mantel(s)
Equipment Cooktop, Dishwasher, Disposal, Dryer, Exhaust Fan, Icemaker, Oven - Double, Built-In Microwave, Oven - Wall, Refrigerator, Stainless Steel Appliances, Washer
Fireplace Y
Appliance Cooktop, Dishwasher, Disposal, Dryer, Exhaust Fan, Icemaker, Oven - Double, Built-In Microwave, Oven - Wall, Refrigerator, Stainless Steel Appliances, Washer
Heat Source Natural Gas
Exterior
Exterior Feature Deck(s), Patio(s)
Parking Features Garage - Side Entry, Additional Storage Area
Garage Spaces 2.0
Utilities Available Cable TV Available, Multiple Phone Lines
Water Access N
Accessibility None
Porch Deck(s), Patio(s)
Attached Garage 2
Total Parking Spaces 2
Garage Y
Building
Story 3
Foundation Brick/Mortar, Stone
Sewer Public Sewer
Water Public
Architectural Style Colonial
Level or Stories 3
Additional Building Above Grade, Below Grade
Structure Type 9'+ Ceilings,Cathedral Ceilings
New Construction N
Schools
Elementary Schools Douglas Macarthur
Middle Schools George Washington
High Schools Alexandria City
School District Alexandria City Public Schools
Others
HOA Fee Include Road Maintenance
Senior Community No
Tax ID 50673020
Ownership Fee Simple
SqFt Source Assessor
Special Listing Condition Standard
Read Less

Bought with Elizabeth Landeros • Compass



