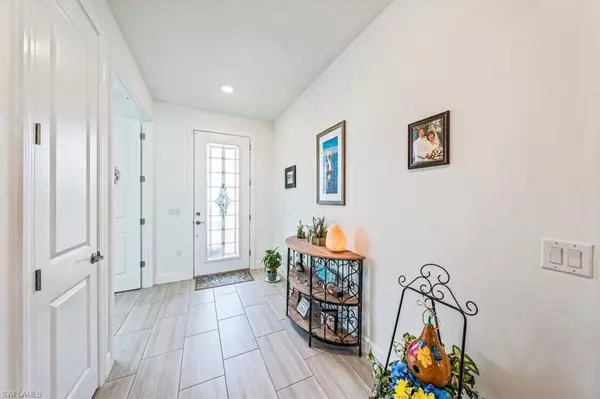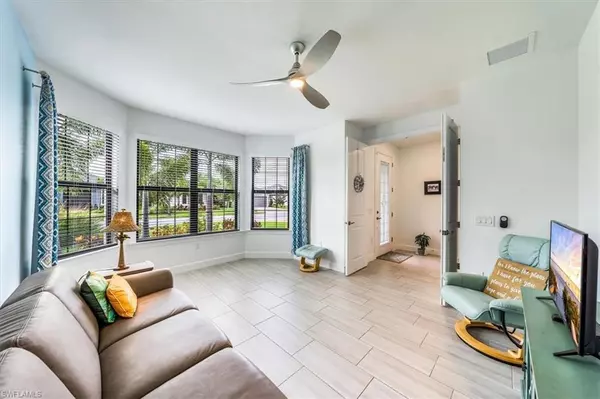For more information regarding the value of a property, please contact us for a free consultation.
6161 Nobility WAY Ave Maria, FL 34142
Want to know what your home might be worth? Contact us for a FREE valuation!

Our team is ready to help you sell your home for the highest possible price ASAP
Key Details
Sold Price $750,000
Property Type Single Family Home
Sub Type Single Family Residence
Listing Status Sold
Purchase Type For Sale
Square Footage 2,299 sqft
Price per Sqft $326
Subdivision Del Webb
MLS Listing ID 223059679
Sold Date 01/04/24
Bedrooms 2
Full Baths 2
Half Baths 1
HOA Fees $371/qua
HOA Y/N No
Originating Board Naples
Year Built 2021
Annual Tax Amount $7,316
Tax Year 2022
Lot Size 9,583 Sqft
Acres 0.22
Property Description
H11487-Experience the pinnacle of unparalleled luxury in this 2BR+Den, 2 1/2BA estate home in Ave Maria's 55+ Del Webb community.Upon entry, the spacious interiors, accentuated by whole house porcelain tile flooring, create an immediate impression of elegance.The heart of the home - the kitchen, is nothing short of a chef's dream. Adorned w/upgraded cabinets and custom-tiled backsplash, this space is designed for functionality/style. KitchenAid appliances promise durability/performance, while quartz countertops add a touch of elegance. Entertaining is made easy w/added entertainment center, featuring wine/beverage fridge; two master suites, and spacious den adaptable as a third bedroom. Outdoors,a heated saltwater pool/spa overlooks serene water views w/picture window screening.Safety is paramount w/electric Storm Smart roll-down on the lanai; safety pool fence for grandchildren;professionally installed generator outlet;grounding protection against lightning; and impact windows. Benefit from a dual car+golf cart garage.Located minutes from Ave Maria's vibrancy and a short drive from Naples shopping and beaches. Golf Cart and Top of the Line Generator are included in your purchase!
Location
State FL
County Collier
Area Ave Maria
Rooms
Bedroom Description Two Master Suites
Dining Room Dining - Living
Kitchen Walk-In Pantry
Interior
Interior Features Bar, Built-In Cabinets, Coffered Ceiling(s), Foyer, French Doors, Laundry Tub, Multi Phone Lines, Pantry, Smoke Detectors, Walk-In Closet(s), Window Coverings
Heating Central Electric
Flooring Tile
Equipment Auto Garage Door, Cooktop - Electric, Dishwasher, Disposal, Dryer, Microwave, Refrigerator/Icemaker, Self Cleaning Oven, Smoke Detector, Wall Oven, Washer, Wine Cooler
Furnishings Unfurnished
Fireplace No
Window Features Window Coverings
Appliance Electric Cooktop, Dishwasher, Disposal, Dryer, Microwave, Refrigerator/Icemaker, Self Cleaning Oven, Wall Oven, Washer, Wine Cooler
Heat Source Central Electric
Exterior
Exterior Feature Screened Lanai/Porch
Parking Features Attached
Garage Spaces 3.0
Pool Community, Pool/Spa Combo, Below Ground, Electric Heat, Salt Water, Screen Enclosure
Community Features Clubhouse, Park, Pool, Dog Park, Fitness Center, Golf, Putting Green, Restaurant, Sidewalks, Street Lights, Tennis Court(s), Gated
Amenities Available Basketball Court, Barbecue, Beauty Salon, Bike And Jog Path, Billiard Room, Bocce Court, Clubhouse, Park, Pool, Community Room, Spa/Hot Tub, Dog Park, Fitness Center, Golf Course, Hobby Room, Internet Access, Library, Pickleball, Putting Green, Restaurant, Sauna, See Remarks, Shopping, Sidewalk, Streetlight, Tennis Court(s), Underground Utility
Waterfront Description None
View Y/N Yes
View Landscaped Area, Pond, Water
Roof Type Tile
Porch Patio
Total Parking Spaces 3
Garage Yes
Private Pool Yes
Building
Building Description Concrete Block,Stucco, DSL/Cable Available
Story 1
Water Central
Architectural Style Florida, Single Family
Level or Stories 1
Structure Type Concrete Block,Stucco
New Construction No
Schools
Middle Schools Corkscrew Middle
High Schools Palmetto Ridge Hs
Others
Pets Allowed Yes
Senior Community No
Tax ID 29817014082
Ownership Single Family
Security Features Smoke Detector(s),Gated Community
Read Less

Bought with MVP Realty Associates LLC



