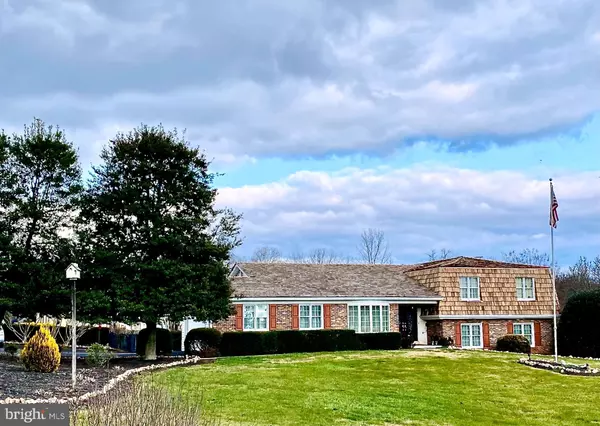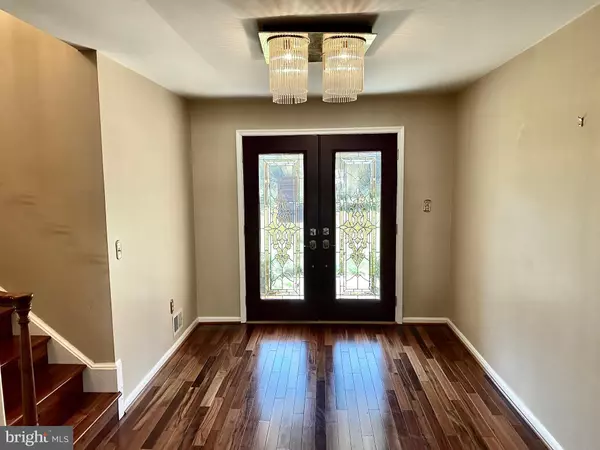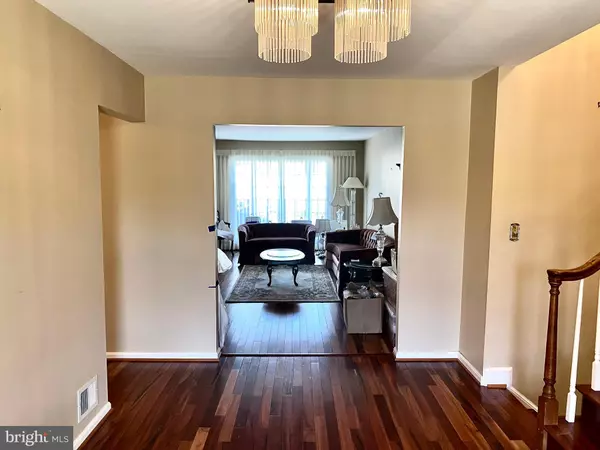For more information regarding the value of a property, please contact us for a free consultation.
4030 GYPSUM HILL RD Haymarket, VA 20169
Want to know what your home might be worth? Contact us for a FREE valuation!

Our team is ready to help you sell your home for the highest possible price ASAP
Key Details
Sold Price $649,000
Property Type Single Family Home
Sub Type Detached
Listing Status Sold
Purchase Type For Sale
Square Footage 3,051 sqft
Price per Sqft $212
Subdivision Gypsum Hill
MLS Listing ID VAPW2060268
Sold Date 01/04/24
Style Split Level
Bedrooms 4
Full Baths 3
HOA Y/N N
Abv Grd Liv Area 2,085
Originating Board BRIGHT
Year Built 1974
Annual Tax Amount $6,262
Tax Year 2023
Lot Size 2.586 Acres
Acres 2.59
Property Description
This beautiful split level home is just minutes from historic downtown Haymarket, Virginia. Enjoy all the shopping, restaurants, events, and nightlife Haymarket has to offer. This 4-bedroom, 3-bath brick home has an updated kitchen with newer cabinets, granite counter tops, stainless steel appliances and Brazilian cherry hardwood flooring throughout the main living level. The large recreation room includes a gas fireplace, and wet bar making it ideal for holiday entertaining or quiet evenings at home. Enjoy the large, private fenced backyard that provides a great space for barbecues or get-togethers. Relax in the inground pool with friends when you want to get away from the heat of summer. Are you looking for a home that is close to everything you need with easy access to commuting, trendy restaurants, and up-and-coming nightlife? Welcome Home! Homes in this area won't stay on the market for long. If you are interested in this home, get in touch with your favorite real estate agent and schedule a private showing. Just hurry!
Location
State VA
County Prince William
Zoning A1
Rooms
Other Rooms Living Room, Dining Room, Primary Bedroom, Bedroom 2, Bedroom 3, Bedroom 4, Kitchen, Den, Laundry, Recreation Room, Bathroom 2, Bathroom 3, Primary Bathroom
Basement Improved, Partially Finished, Walkout Level
Interior
Interior Features Bar, Breakfast Area, Floor Plan - Traditional, Kitchen - Country, Pantry, Primary Bath(s), Stall Shower, Upgraded Countertops, Wood Floors
Hot Water Electric
Heating Forced Air
Cooling Central A/C
Flooring Hardwood
Fireplaces Number 1
Fireplaces Type Mantel(s), Screen
Equipment Built-In Microwave, Dishwasher, Dryer, Washer, Freezer, Icemaker, Stove, Water Heater, Stainless Steel Appliances
Furnishings No
Fireplace Y
Window Features Energy Efficient
Appliance Built-In Microwave, Dishwasher, Dryer, Washer, Freezer, Icemaker, Stove, Water Heater, Stainless Steel Appliances
Heat Source Propane - Owned
Laundry Basement
Exterior
Exterior Feature Deck(s), Patio(s)
Parking Features Garage Door Opener
Garage Spaces 2.0
Pool Fenced, In Ground
Utilities Available Phone, Propane, Electric Available, Cable TV Available
Water Access N
View Garden/Lawn
Roof Type Shake
Street Surface Paved
Accessibility None
Porch Deck(s), Patio(s)
Road Frontage State
Attached Garage 2
Total Parking Spaces 2
Garage Y
Building
Lot Description Corner, Front Yard, Rear Yard
Story 4
Foundation Concrete Perimeter
Sewer On Site Septic
Water Well
Architectural Style Split Level
Level or Stories 4
Additional Building Above Grade, Below Grade
Structure Type Dry Wall
New Construction N
Schools
School District Prince William County Public Schools
Others
Senior Community No
Tax ID 7399-39-8383
Ownership Fee Simple
SqFt Source Assessor
Acceptable Financing Cash, Conventional, VA, FHA
Listing Terms Cash, Conventional, VA, FHA
Financing Cash,Conventional,VA,FHA
Special Listing Condition Standard
Read Less

Bought with Frances V Irizarry • Avery-Hess, REALTORS



