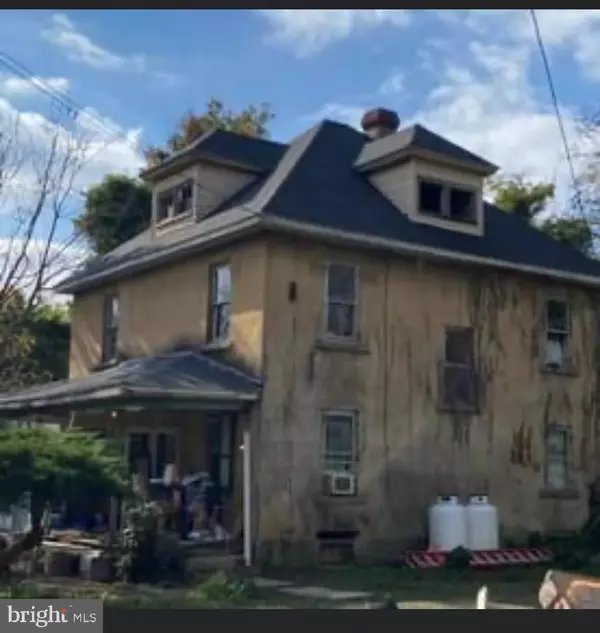For more information regarding the value of a property, please contact us for a free consultation.
555 E HILLENDALE RD Chadds Ford, PA 19317
Want to know what your home might be worth? Contact us for a FREE valuation!

Our team is ready to help you sell your home for the highest possible price ASAP
Key Details
Sold Price $252,500
Property Type Single Family Home
Sub Type Detached
Listing Status Sold
Purchase Type For Sale
Square Footage 2,100 sqft
Price per Sqft $120
Subdivision Ponds Of Woodward
MLS Listing ID PACT2056930
Sold Date 12/28/23
Style Traditional
Bedrooms 4
Full Baths 1
HOA Y/N N
Abv Grd Liv Area 2,100
Originating Board BRIGHT
Year Built 1917
Tax Year 2023
Lot Size 1.600 Acres
Acres 1.6
Lot Dimensions 0.00 x 0.00
Property Description
Great opportunity to own a lot and home in Chadds Ford...Home on approximately 1.6 acres. Needs total rehab. Built in 1917 it has a lot of unique features including pocket doors. First floor has a living room, office ( presently being used as a laundry room), dining room and kitchen. Second floor has 4 bedrooms and a full bath. There is also an attic (which has newer windows) which could be used as extra bedrooms or as a bonus room or storage.
The home lends itself to having a family room addition which could include a powder room and laundry room. There are many ways this home could become something special with imagination. A great area. A great location. there is a flood plain at the rear of the property. The dwelling is not, and any addition would not be in the flood plain. There is a 2 car detached garage. This property is being sold strictly "as is." No repairs will be made by the owner. Bring your imagination...Lots of possibilities. Please be aware there are on the property.
Location
State PA
County Chester
Area Kennett Twp (10362)
Zoning RR
Rooms
Basement Full
Interior
Interior Features Attic, Floor Plan - Traditional
Hot Water Electric
Heating Hot Water
Cooling None
Fireplace N
Heat Source Oil, Propane - Leased
Exterior
Parking Features Garage - Front Entry
Garage Spaces 2.0
Water Access N
Accessibility None
Total Parking Spaces 2
Garage Y
Building
Story 2.5
Foundation Block
Sewer On Site Septic
Water Well
Architectural Style Traditional
Level or Stories 2.5
Additional Building Above Grade, Below Grade
New Construction N
Schools
School District Kennett Consolidated
Others
Senior Community No
Tax ID 62-04 -0193.140E
Ownership Fee Simple
SqFt Source Assessor
Special Listing Condition Standard
Read Less

Bought with Karen M Johnson • Patterson-Schwartz - Greenville


