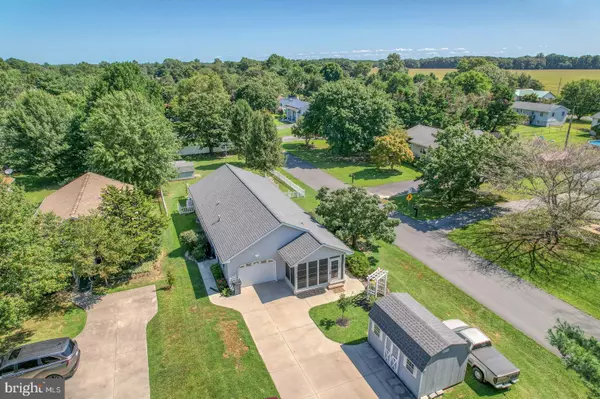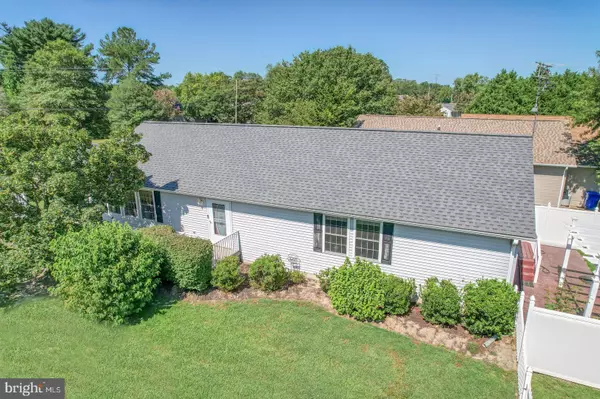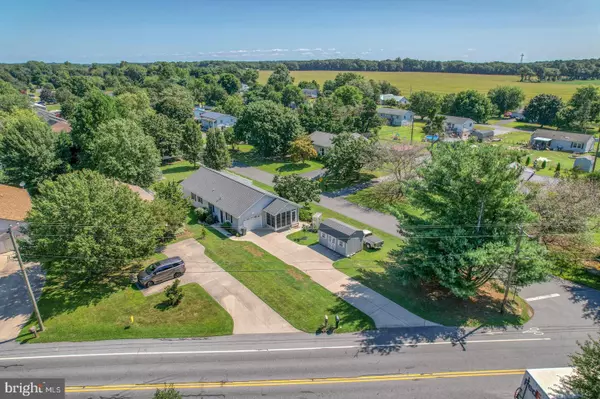For more information regarding the value of a property, please contact us for a free consultation.
7119 MARSHALL ST Lincoln, DE 19960
Want to know what your home might be worth? Contact us for a FREE valuation!

Our team is ready to help you sell your home for the highest possible price ASAP
Key Details
Sold Price $298,500
Property Type Single Family Home
Sub Type Detached
Listing Status Sold
Purchase Type For Sale
Square Footage 1,400 sqft
Price per Sqft $213
Subdivision Eastman Heights
MLS Listing ID DESU2047856
Sold Date 12/15/23
Style Ranch/Rambler
Bedrooms 2
Full Baths 2
HOA Y/N N
Abv Grd Liv Area 1,400
Originating Board BRIGHT
Year Built 1998
Annual Tax Amount $900
Tax Year 2023
Lot Size 0.340 Acres
Acres 0.34
Lot Dimensions 65.00 x 278.00
Property Description
Remarkably well maintained home; built handicap accessible with 36" and 48" openings and doorways. Large eat-in kitchen. The floor plan creates an exceptionally large master suite with large bathroom and walk-in closet! The 2nd bathroom "Jack & Jills" to the living space and second bedroom. Attached 2 car garage and 2 sheds are included! Lovely private rear patio with stamped concrete & pergola! Newer roof, HVAC is newer, and septic has been recently certified! Being sold as-is for estate purposes.
Location
State DE
County Sussex
Area Cedar Creek Hundred (31004)
Zoning AR
Rooms
Main Level Bedrooms 2
Interior
Hot Water Propane
Heating Heat Pump - Electric BackUp
Cooling Central A/C
Flooring Laminate Plank, Tile/Brick, Vinyl
Equipment Dishwasher, Microwave, Oven/Range - Gas, Refrigerator, Water Heater
Furnishings No
Fireplace N
Appliance Dishwasher, Microwave, Oven/Range - Gas, Refrigerator, Water Heater
Heat Source Electric
Laundry Hookup, Main Floor
Exterior
Exterior Feature Patio(s)
Parking Features Garage - Front Entry
Garage Spaces 6.0
Fence Privacy, Vinyl
Utilities Available Cable TV, Phone
Water Access N
Roof Type Architectural Shingle
Street Surface Paved
Accessibility 36\"+ wide Halls, 48\"+ Halls, Roll-in Shower
Porch Patio(s)
Road Frontage City/County
Attached Garage 2
Total Parking Spaces 6
Garage Y
Building
Lot Description Cleared, Corner, Private
Story 1
Foundation Block, Crawl Space
Sewer Gravity Sept Fld
Water Well
Architectural Style Ranch/Rambler
Level or Stories 1
Additional Building Above Grade, Below Grade
Structure Type Dry Wall
New Construction N
Schools
School District Milford
Others
Senior Community No
Tax ID 330-15.05-7.00
Ownership Fee Simple
SqFt Source Assessor
Acceptable Financing Conventional, Cash, FHA, USDA, VA
Horse Property N
Listing Terms Conventional, Cash, FHA, USDA, VA
Financing Conventional,Cash,FHA,USDA,VA
Special Listing Condition Standard
Read Less

Bought with Karla D Montes • Loft Realty



