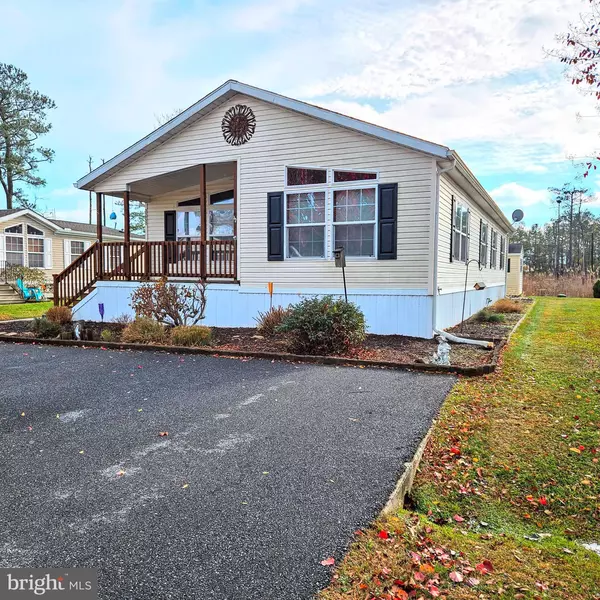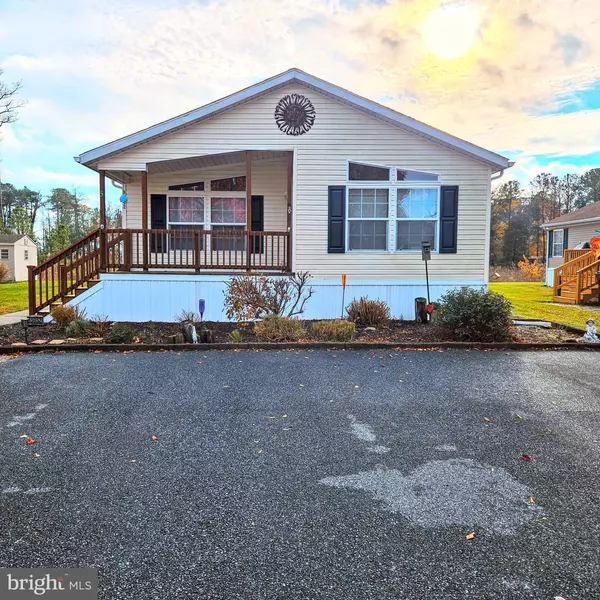For more information regarding the value of a property, please contact us for a free consultation.
35952 DUTCH DR #49429 Rehoboth Beach, DE 19971
Want to know what your home might be worth? Contact us for a FREE valuation!

Our team is ready to help you sell your home for the highest possible price ASAP
Key Details
Sold Price $185,000
Property Type Manufactured Home
Sub Type Manufactured
Listing Status Sold
Purchase Type For Sale
Square Footage 1,596 sqft
Price per Sqft $115
Subdivision Rehoboth Bay Mhp
MLS Listing ID DESU2052420
Sold Date 12/27/23
Style Coastal
Bedrooms 3
Full Baths 2
HOA Y/N N
Abv Grd Liv Area 1,596
Originating Board BRIGHT
Land Lease Amount 773.0
Land Lease Frequency Monthly
Year Built 2001
Annual Tax Amount $542
Tax Year 2023
Lot Dimensions 0.00 x 0.00
Property Description
Live the dream in this very well maintained home in popular Rehoboth Bay Mobile Home Park! Situated on a private lot backing to wetlands, it is being sold fully furnished and features an open floorplan, a spacious great room, large kitchen and dining area, and a laundry with washer and dryer. The 3 bedrooms are separated with the primary bedroom and bath at their own end of the home for added privacy. Additional living space is provided in the comfortable screened porch backing on the natural wetlands. This home is perfect for use as a full time residence, or as a vacation/beach home being just minutes to Cape Henlopen and Rehoboth Beaches and the boardwalk. The park features an inground pool (membership is $100 for 5 passes per season), tennis courts, tot lot playground, private beach and marina with boat ramp. This home offers a brand new hot water heater, a new washer, a new ceiling fan on the screened porch and new front and rear stairs. Grount rent includes trash removal, road maintenance and water. Purchasers must apply to park management for lease approval. Don't miss your chance to own this great home at an affordable price!!
Location
State DE
County Sussex
Area Lewes Rehoboth Hundred (31009)
Zoning MR
Rooms
Main Level Bedrooms 3
Interior
Interior Features Carpet, Ceiling Fan(s), Combination Kitchen/Dining, Dining Area, Entry Level Bedroom, Floor Plan - Open, Kitchen - Eat-In, Pantry, Stall Shower, Tub Shower, Window Treatments, Skylight(s), Soaking Tub
Hot Water Electric
Heating Forced Air
Cooling Central A/C
Flooring Carpet, Luxury Vinyl Plank, Laminated
Equipment Built-In Microwave, Dishwasher, Dryer, Refrigerator, Stove, Washer, Water Heater
Furnishings Yes
Fireplace N
Window Features Insulated,Screens,Skylights
Appliance Built-In Microwave, Dishwasher, Dryer, Refrigerator, Stove, Washer, Water Heater
Heat Source Propane - Leased
Laundry Main Floor
Exterior
Exterior Feature Porch(es), Screened
Garage Spaces 3.0
Utilities Available Cable TV Available, Electric Available, Phone Available, Propane, Water Available, Sewer Available
Water Access Y
View Panoramic, Trees/Woods
Roof Type Asphalt,Pitched,Shingle
Street Surface Black Top
Accessibility None
Porch Porch(es), Screened
Road Frontage Private
Total Parking Spaces 3
Garage N
Building
Lot Description Backs - Open Common Area, Marshy, Tidal Wetland, Trees/Wooded
Story 1
Foundation Crawl Space
Sewer Public Sewer
Water Community, Well
Architectural Style Coastal
Level or Stories 1
Additional Building Above Grade, Below Grade
Structure Type Dry Wall,Vaulted Ceilings
New Construction N
Schools
Middle Schools Beacon
High Schools Cape Henlopen
School District Cape Henlopen
Others
Pets Allowed Y
Senior Community No
Tax ID 334-19.00-1.01-49429
Ownership Land Lease
SqFt Source Estimated
Acceptable Financing Cash
Listing Terms Cash
Financing Cash
Special Listing Condition Standard
Pets Allowed Cats OK, Dogs OK, Number Limit
Read Less

Bought with JOANN GLUSSICH • Keller Williams Realty



