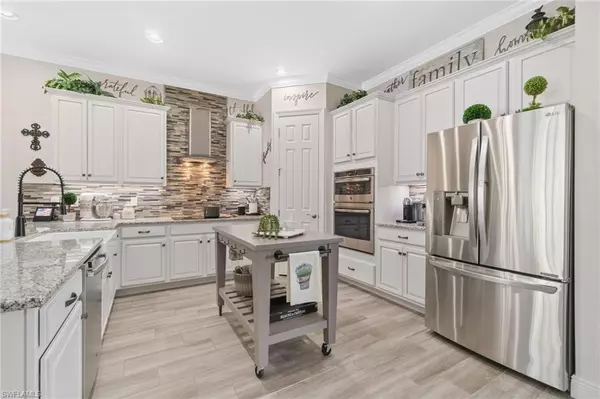For more information regarding the value of a property, please contact us for a free consultation.
1187 S Town And River DR Fort Myers, FL 33919
Want to know what your home might be worth? Contact us for a FREE valuation!

Our team is ready to help you sell your home for the highest possible price ASAP
Key Details
Sold Price $575,000
Property Type Single Family Home
Sub Type Villa Attached
Listing Status Sold
Purchase Type For Sale
Square Footage 1,645 sqft
Price per Sqft $349
Subdivision Riverside Avenue Villas
MLS Listing ID 223078194
Sold Date 12/21/23
Bedrooms 2
Full Baths 2
HOA Y/N No
Originating Board Naples
Year Built 2018
Annual Tax Amount $5,593
Tax Year 2022
Lot Size 6,033 Sqft
Acres 0.1385
Property Description
Experience the epitome of Florida living in this thoughtfully designed villa, crafted with unparalleled attention to detail, by Dalton Communities. Natural light illuminates the spacious, open layout of this Marshall model providing for relaxed living and entertaining. The chef's kitchen features custom cabinetry with pull-outs, a porcelain farmhouse sink and top-tier appliances including an electric cooktop adorned with a contemporary hood and pot filler. The primary bedroom and ensuite bath offer a peaceful retreat while an additional bedroom and den lend versatile options for guests and a home office. Enjoy the added benefits of whole-house water filtration, an instant hot water system, an air conditioned garage, impact glass windows, electric storm shutters and a fully fenced-in back yard providing peace of mind for all. Step out on the freshly screened lanai, a private oasis for year-round relaxation by the salt water, solar-heated pool. This prime location offers unmatched convenience, with pristine beaches, full service marinas, parks, and premier shopping and dining just minutes away. This home is not just a residence, but a gateway to a vibrant, coastal lifestyle.
Location
State FL
County Lee
Area Riverside Avenue Villas
Zoning C-1
Rooms
Bedroom Description Master BR Ground,Split Bedrooms
Dining Room Breakfast Bar, Dining - Living
Kitchen Pantry
Interior
Interior Features Closet Cabinets, Foyer, French Doors, Laundry Tub, Pantry, Pull Down Stairs, Smoke Detectors, Volume Ceiling, Walk-In Closet(s), Window Coverings
Heating Central Electric
Flooring Carpet, Tile
Equipment Auto Garage Door, Cooktop - Electric, Dishwasher, Disposal, Microwave, Pot Filler, Refrigerator/Icemaker, Smoke Detector, Solar Panels, Wall Oven, Washer/Dryer Hookup
Furnishings Unfurnished
Fireplace No
Window Features Window Coverings
Appliance Electric Cooktop, Dishwasher, Disposal, Microwave, Pot Filler, Refrigerator/Icemaker, Wall Oven
Heat Source Central Electric
Exterior
Exterior Feature Screened Lanai/Porch
Parking Features Driveway Paved, Attached
Garage Spaces 2.0
Fence Fenced
Pool Below Ground, Equipment Stays, Solar Heat, Salt Water, Screen Enclosure
Community Features Sidewalks, Street Lights, Gated
Amenities Available Sidewalk, Streetlight, Underground Utility
Waterfront Description None
View Y/N Yes
View Landscaped Area
Roof Type Tile
Porch Patio
Total Parking Spaces 2
Garage Yes
Private Pool Yes
Building
Lot Description Regular
Building Description Concrete Block,Stucco, DSL/Cable Available
Story 1
Water Central
Architectural Style Villa Attached
Level or Stories 1
Structure Type Concrete Block,Stucco
New Construction No
Others
Pets Allowed Limits
Senior Community No
Tax ID 21-45-24-L4-50000.0230
Ownership Single Family
Security Features Smoke Detector(s),Gated Community
Num of Pet 2
Read Less

Bought with John R. Wood Properties



