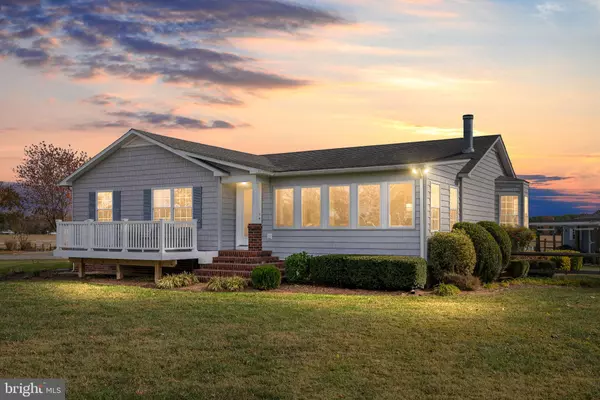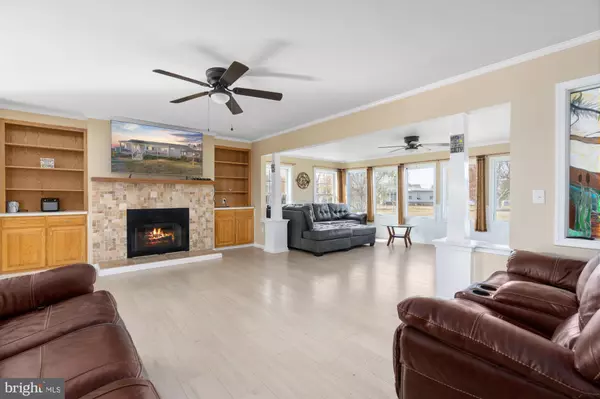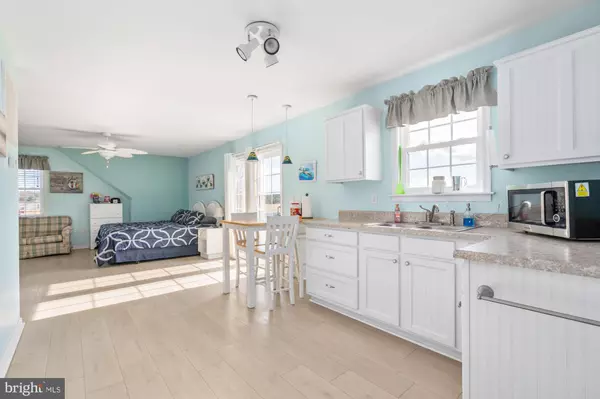For more information regarding the value of a property, please contact us for a free consultation.
4387 COLES POINT RD Hague, VA 22469
Want to know what your home might be worth? Contact us for a FREE valuation!

Our team is ready to help you sell your home for the highest possible price ASAP
Key Details
Sold Price $490,000
Property Type Single Family Home
Sub Type Detached
Listing Status Sold
Purchase Type For Sale
Square Footage 2,550 sqft
Price per Sqft $192
Subdivision Coles Point
MLS Listing ID VAWE2005634
Sold Date 12/21/23
Style Cottage,Coastal,Ranch/Rambler
Bedrooms 4
Full Baths 3
Half Baths 1
HOA Y/N N
Abv Grd Liv Area 2,550
Originating Board BRIGHT
Year Built 2005
Annual Tax Amount $1,603
Tax Year 2017
Lot Size 1.107 Acres
Acres 1.11
Property Description
Welcome home to your very own Oasis! Unbeatable views can be seen from any room in the house! This charming cottage is situated on over an acre in the Northern Neck & has so much to offer-take a short walk down "the lane" to the water where you can enjoy boating, fishing, swimming, kayaking, etc., or take in the ambiance of the amazing sunrise & sunset from your very own porch! Oversized two-car garage has upper level guest quarters with open bedroom & spacious living area, kitchenette & full bath-plenty of opportunities whether you want to rent it or have a place for guests to enjoy. Lower level of garage has half bath & plenty of space for water toys or to have your own work shop. Make your way inside of the home which features an open floor plan with 3 bedrooms, 2 baths, & tons of natural light throughout. Spacious master suite offers walk in closet, double sinks in master bath along with heated flooring . Crown molding throughout entire home, butler's pantry, sunroom where you can relax and enjoy the view from inside, propane fireplace that will keep you warm on those cool river nights. Seller has recently installed new waterproof laminate flooring inside home as well as upper level garage area & a new maintenance-free, trex porch added to the front of the home. Seller also recently installed all new central heat & air in apartment over garage. Rear yard is fenced in, porches & sheds have just been freshly painted, & roof on the small shed has just been replaced. This home is truly incredible! Be sure to stop and look at this one so you don't miss out!
Location
State VA
County Westmoreland
Zoning RESIDENTIAL
Rooms
Other Rooms Primary Bedroom, Bedroom 2, Bedroom 3, Kitchen, Family Room, Sun/Florida Room, Laundry, Maid/Guest Quarters, Bathroom 2, Bathroom 3, Primary Bathroom
Main Level Bedrooms 3
Interior
Interior Features Ceiling Fan(s), Crown Moldings, Dining Area, Floor Plan - Open, Family Room Off Kitchen, Built-Ins, Butlers Pantry, Stain/Lead Glass, Tub Shower, Upgraded Countertops, Walk-in Closet(s), Breakfast Area, Chair Railings, Combination Dining/Living, Combination Kitchen/Dining, Combination Kitchen/Living, Efficiency, Entry Level Bedroom, Kitchen - Country, Kitchen - Eat-In, Kitchen - Efficiency, Kitchen - Island, Kitchen - Table Space, Kitchenette, Primary Bath(s), Stall Shower, Wainscotting, Wet/Dry Bar, Window Treatments
Hot Water Electric
Heating Heat Pump(s)
Cooling Central A/C
Flooring Ceramic Tile, Heated, Laminate Plank
Fireplaces Number 1
Fireplaces Type Gas/Propane, Fireplace - Glass Doors, Mantel(s)
Equipment Dishwasher, Exhaust Fan, Oven/Range - Electric, Refrigerator, Range Hood, Dryer, Extra Refrigerator/Freezer, Icemaker, Microwave, Stainless Steel Appliances, Stove, Washer, Water Heater
Furnishings No
Fireplace Y
Window Features Bay/Bow,Double Hung,Energy Efficient,Screens,Vinyl Clad
Appliance Dishwasher, Exhaust Fan, Oven/Range - Electric, Refrigerator, Range Hood, Dryer, Extra Refrigerator/Freezer, Icemaker, Microwave, Stainless Steel Appliances, Stove, Washer, Water Heater
Heat Source Electric
Laundry Main Floor, Dryer In Unit, Has Laundry, Washer In Unit
Exterior
Exterior Feature Porch(es), Deck(s), Patio(s), Roof
Parking Features Garage - Front Entry, Garage - Rear Entry, Additional Storage Area, Oversized, Garage Door Opener
Garage Spaces 8.0
Fence Rear, Split Rail, Wire
Utilities Available Electric Available, Propane, Sewer Available
Water Access N
View Water, Scenic Vista
Roof Type Architectural Shingle
Street Surface Gravel
Accessibility None
Porch Porch(es), Deck(s), Patio(s), Roof
Road Frontage Easement/Right of Way
Total Parking Spaces 8
Garage Y
Building
Lot Description Rural, Landscaping, Level, Cleared, Front Yard, Rear Yard, SideYard(s)
Story 1
Foundation Crawl Space, Brick/Mortar, Block
Sewer Public Sewer
Water Well
Architectural Style Cottage, Coastal, Ranch/Rambler
Level or Stories 1
Additional Building Above Grade, Below Grade
Structure Type Dry Wall
New Construction N
Schools
Elementary Schools Cople
Middle Schools Montross
High Schools Washington And Lee
School District Westmoreland County Public Schools
Others
Senior Community No
Tax ID 26 17L
Ownership Fee Simple
SqFt Source Assessor
Security Features Smoke Detector
Acceptable Financing Cash, Conventional, VA, FHA, USDA
Horse Property N
Listing Terms Cash, Conventional, VA, FHA, USDA
Financing Cash,Conventional,VA,FHA,USDA
Special Listing Condition Standard
Read Less

Bought with Tanya R Johnson • Keller Williams Realty



