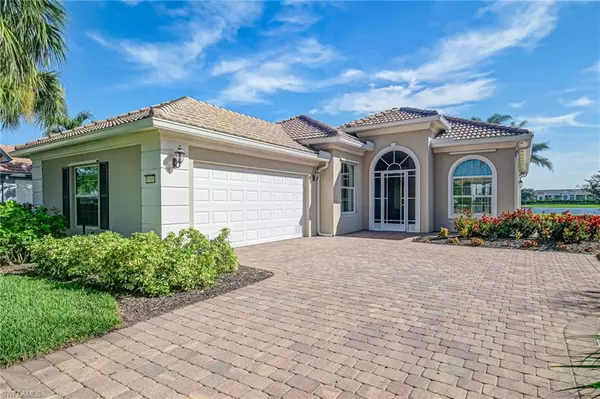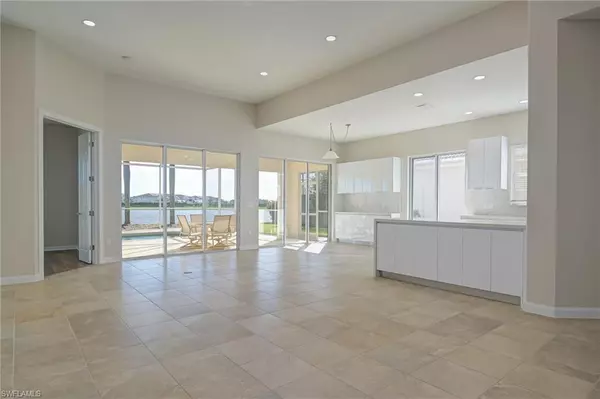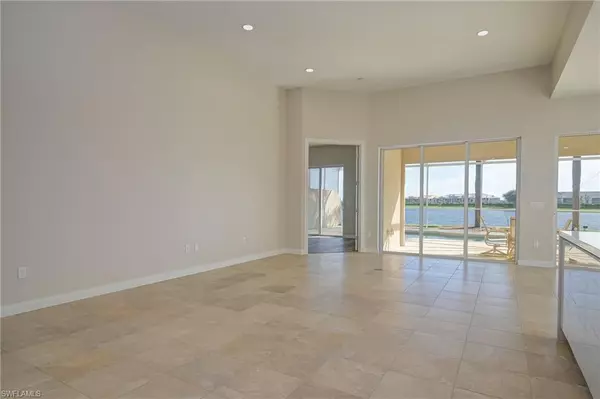For more information regarding the value of a property, please contact us for a free consultation.
5468 Katia CT Ave Maria, FL 34142
Want to know what your home might be worth? Contact us for a FREE valuation!

Our team is ready to help you sell your home for the highest possible price ASAP
Key Details
Sold Price $582,000
Property Type Single Family Home
Sub Type Ranch,Single Family Residence
Listing Status Sold
Purchase Type For Sale
Square Footage 1,983 sqft
Price per Sqft $293
Subdivision Del Webb
MLS Listing ID 223070082
Sold Date 12/04/23
Bedrooms 3
Full Baths 3
HOA Fees $349/qua
HOA Y/N Yes
Originating Board Naples
Year Built 2008
Annual Tax Amount $5,902
Tax Year 2022
Lot Size 7,840 Sqft
Acres 0.18
Property Description
Welcome home to one of the best sunrise views in Ave Maria. Located in the sought after Bellera Walk section of Del Webb, this fabulously updated Oakmont features 3 bedrooms plus den, an open concept for entertaining and upgrades galore! Freshly painted, your new home also features a new kitchen cabinets, appliances and quartz counters, Cortex vinyl floors in bedrooms, saltwater pool conversion, new gutter systems,pop up sprinklers, closet systems and more! HVAC, pool pump and heater all new in 2021. The new windows and 12 foot ceilings in the great room flood with sunshine. Some photos are virtually staged. This home is READY for you!
Location
State FL
County Collier
Area Ave Maria
Rooms
Bedroom Description Split Bedrooms
Dining Room Breakfast Bar, Dining - Living
Kitchen Pantry
Interior
Interior Features Laundry Tub, Smoke Detectors, Volume Ceiling, Walk-In Closet(s)
Heating Central Electric
Flooring Tile, Vinyl
Equipment Auto Garage Door, Central Vacuum, Dishwasher, Microwave, Range, Refrigerator/Freezer, Self Cleaning Oven, Smoke Detector, Washer/Dryer Hookup
Furnishings Unfurnished
Fireplace No
Appliance Dishwasher, Microwave, Range, Refrigerator/Freezer, Self Cleaning Oven
Heat Source Central Electric
Exterior
Exterior Feature Screened Lanai/Porch
Parking Features Deeded, Driveway Paved, Attached
Garage Spaces 2.0
Pool Community, Below Ground, Concrete, Electric Heat, Salt Water
Community Features Clubhouse, Park, Pool, Dog Park, Fitness Center, Golf, Putting Green, Restaurant, Sidewalks, Street Lights, Tennis Court(s), Gated
Amenities Available Beauty Salon, Bike And Jog Path, Billiard Room, Boat Storage, Business Center, Clubhouse, Park, Pool, Community Room, Spa/Hot Tub, Dog Park, Fitness Center, Golf Course, Hobby Room, Internet Access, Library, Pickleball, Play Area, Private Membership, Putting Green, Restaurant, Sauna, Shopping, Shuffleboard Court, Sidewalk, Streetlight, Tennis Court(s), Underground Utility
Waterfront Description Lake
View Y/N Yes
View Lake
Roof Type Tile
Total Parking Spaces 2
Garage Yes
Private Pool Yes
Building
Lot Description Regular
Building Description Poured Concrete,Stucco, DSL/Cable Available
Story 1
Water Central
Architectural Style Ranch, Single Family
Level or Stories 1
Structure Type Poured Concrete,Stucco
New Construction No
Others
Pets Allowed With Approval
Senior Community No
Tax ID 22674009981
Ownership Single Family
Security Features Smoke Detector(s),Gated Community
Read Less

Bought with John R Wood Properties



