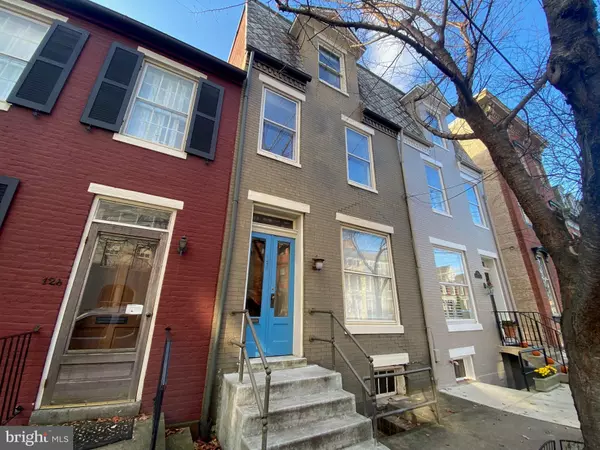For more information regarding the value of a property, please contact us for a free consultation.
128 W 3RD ST Frederick, MD 21701
Want to know what your home might be worth? Contact us for a FREE valuation!

Our team is ready to help you sell your home for the highest possible price ASAP
Key Details
Sold Price $525,000
Property Type Townhouse
Sub Type Interior Row/Townhouse
Listing Status Sold
Purchase Type For Sale
Square Footage 2,127 sqft
Price per Sqft $246
Subdivision Downtown Frederick
MLS Listing ID MDFR2042404
Sold Date 12/21/23
Style Colonial,Federal,Traditional,Other
Bedrooms 4
Full Baths 2
Half Baths 1
HOA Y/N N
Abv Grd Liv Area 2,127
Originating Board BRIGHT
Year Built 1917
Annual Tax Amount $8,046
Tax Year 2022
Lot Size 1,905 Sqft
Acres 0.04
Property Description
Ring in the new year in this beautiful home perfectly located one block to Baker Park and 2 blocks to Market Street - in the heart of Frederick - enjoy recreation, shopping and dining or stay home and enjoy life in this beautiful 3 level brick row home. A new gas HVAC system was installed last month so you can be assured you will be toasty this winter and cool next summer! Renovations over the years took care to leave the original charm of natural wood trim in the foyer and living room, large windows and saved the interior transom windows. The main level has nice sized living and dining rooms, access to the fully fenced backyard through the kitchen and has the much coveted main level half bath. The second floor boasts 2 bedrooms, a home office with built-in desk and an updated bath with claw-foot tub, separate shower and large furniture style vanity. The second floor also has a porch overlooking the backyard and has bedroom level laundry! The third floor, built in the Mansard roof which was created back in a day to have an extra floor without having to pay extra taxes (fun fact) has 2 more bedrooms and an additional full bath. Neutral colors throughout, clean and move-in ready.
Location
State MD
County Frederick
Zoning DR
Direction North
Rooms
Other Rooms Living Room, Dining Room, Primary Bedroom, Bedroom 2, Bedroom 3, Bedroom 4, Kitchen, Foyer, Other, Bathroom 1, Bathroom 2, Half Bath
Basement Connecting Stairway, Front Entrance, Dirt Floor, Interior Access
Interior
Interior Features Additional Stairway, Double/Dual Staircase, Floor Plan - Traditional, Formal/Separate Dining Room, Kitchen - Country, Kitchen - Table Space, Soaking Tub, Wood Floors, Ceiling Fan(s), Kitchen - Island, Stall Shower, Window Treatments
Hot Water Natural Gas
Heating Central
Cooling Central A/C
Flooring Wood
Equipment Exhaust Fan, Refrigerator, Oven/Range - Gas, Dishwasher
Fireplace N
Window Features Storm,Wood Frame
Appliance Exhaust Fan, Refrigerator, Oven/Range - Gas, Dishwasher
Heat Source Natural Gas
Laundry Upper Floor
Exterior
Fence Fully
Water Access N
View City
Roof Type Metal
Street Surface Black Top
Accessibility None
Road Frontage City/County
Garage N
Building
Lot Description Rear Yard
Story 3
Foundation Stone
Sewer Public Sewer
Water Public
Architectural Style Colonial, Federal, Traditional, Other
Level or Stories 3
Additional Building Above Grade, Below Grade
Structure Type High
New Construction N
Schools
Elementary Schools Parkway
Middle Schools West Frederick
High Schools Frederick
School District Frederick County Public Schools
Others
Senior Community No
Tax ID 1102018780
Ownership Fee Simple
SqFt Source Assessor
Acceptable Financing Cash, Conventional, FHA, VA
Listing Terms Cash, Conventional, FHA, VA
Financing Cash,Conventional,FHA,VA
Special Listing Condition Standard
Read Less

Bought with David Bowers • Frederick Land & Home, LLC.



