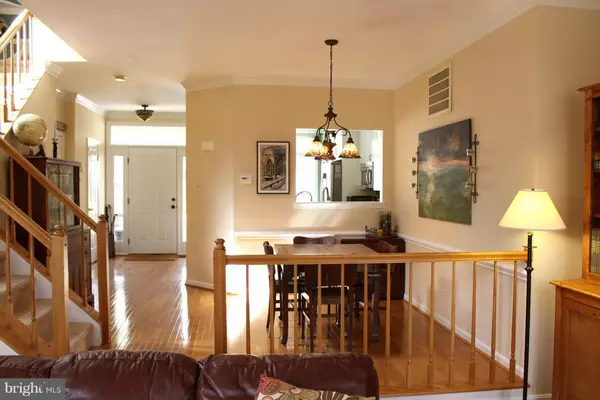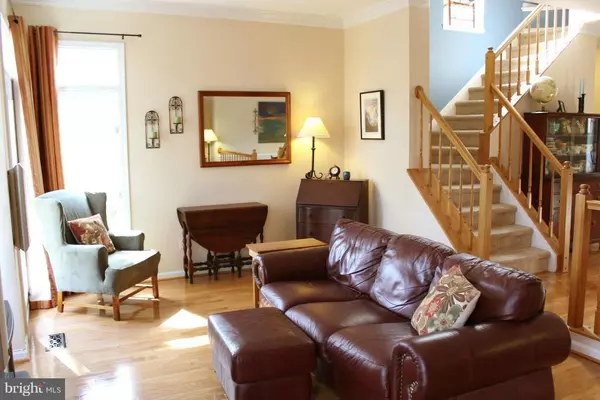For more information regarding the value of a property, please contact us for a free consultation.
121 COLONIAL DR Occoquan, VA 22125
Want to know what your home might be worth? Contact us for a FREE valuation!

Our team is ready to help you sell your home for the highest possible price ASAP
Key Details
Sold Price $379,900
Property Type Townhouse
Sub Type End of Row/Townhouse
Listing Status Sold
Purchase Type For Sale
Square Footage 2,005 sqft
Price per Sqft $189
Subdivision Townes Of Occoquan Mill
MLS Listing ID 1000293377
Sold Date 04/22/16
Style Colonial
Bedrooms 3
Full Baths 2
Half Baths 2
HOA Fees $55/mo
HOA Y/N Y
Abv Grd Liv Area 2,005
Originating Board MRIS
Year Built 1988
Annual Tax Amount $4,531
Tax Year 2015
Lot Size 2,788 Sqft
Acres 0.06
Property Description
FABULOUS! 4 lvl end-unit close to Historic Occoquan! Large, sunny kitchen. Lvg/rec-rms open to multi-lvl decks overlooking creek & bird sanctuary. Huge rms! Great rec-rm w/ fireplace. Vast natural lighting, open kitchen & dining rm. Ridiculous amount of easy-access storage! Workshop! 2-assigned spaces. Commuter dream-close to 95. Impressive sense of seclusion w/ nature fm all views. Very Unique!
Location
State VA
County Prince William
Zoning R6
Rooms
Basement Rear Entrance, Outside Entrance, Connecting Stairway, Combination, Daylight, Full, Fully Finished, Heated, Walkout Level, Windows, Workshop, Other, Space For Rooms, Unfinished
Interior
Interior Features Kitchen - Country, Kitchen - Eat-In, Built-Ins, Chair Railings, Crown Moldings, Window Treatments, Primary Bath(s), Wainscotting, Wood Floors, Floor Plan - Open
Hot Water Natural Gas
Heating Forced Air
Cooling Central A/C
Fireplaces Number 1
Fireplaces Type Mantel(s), Fireplace - Glass Doors
Equipment Washer/Dryer Hookups Only, Dishwasher, Disposal, Dryer, Microwave, Stove, Refrigerator, Exhaust Fan, Washer
Fireplace Y
Window Features Casement,Double Pane
Appliance Washer/Dryer Hookups Only, Dishwasher, Disposal, Dryer, Microwave, Stove, Refrigerator, Exhaust Fan, Washer
Heat Source Natural Gas
Exterior
Exterior Feature Deck(s), Porch(es), Brick
Parking On Site 2
Community Features Building Restrictions, Commercial Vehicles Prohibited, Covenants, Fencing, Other, Parking, Pets - Area
Utilities Available Cable TV Available
Amenities Available Common Grounds, Fencing
Waterfront Description None
View Y/N Y
Water Access Y
View Trees/Woods, Scenic Vista
Roof Type Composite
Street Surface Black Top,Paved
Accessibility None
Porch Deck(s), Porch(es), Brick
Road Frontage Private
Garage N
Private Pool N
Building
Lot Description Backs to Trees, Stream/Creek, Trees/Wooded, Secluded
Story 3+
Sewer Shared Sewer
Water Public
Architectural Style Colonial
Level or Stories 3+
Additional Building Above Grade, Below Grade
Structure Type 9'+ Ceilings
New Construction N
Schools
Elementary Schools Occoquan
Middle Schools Lynn
High Schools Woodbridge
School District Prince William County Public Schools
Others
HOA Fee Include Snow Removal,Trash
Senior Community No
Tax ID 97898
Ownership Fee Simple
Special Listing Condition Standard
Read Less

Bought with Hong-Hoa Phuong • KW United



