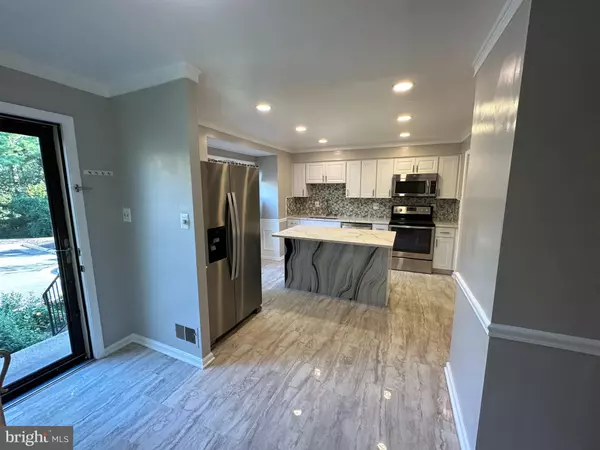For more information regarding the value of a property, please contact us for a free consultation.
3224 WHITE FLINT CT Oakton, VA 22124
Want to know what your home might be worth? Contact us for a FREE valuation!

Our team is ready to help you sell your home for the highest possible price ASAP
Key Details
Sold Price $645,000
Property Type Townhouse
Sub Type Interior Row/Townhouse
Listing Status Sold
Purchase Type For Sale
Square Footage 1,547 sqft
Price per Sqft $416
Subdivision Arrowood
MLS Listing ID VAFX2150466
Sold Date 12/15/23
Style Colonial
Bedrooms 4
Full Baths 3
Half Baths 1
HOA Fees $98/qua
HOA Y/N Y
Abv Grd Liv Area 1,547
Originating Board BRIGHT
Year Built 1977
Annual Tax Amount $6,269
Tax Year 2023
Lot Size 1,650 Sqft
Acres 0.04
Lot Dimensions Estimated
Property Description
This beautiful three level townhome with 4 Bedrooms and 3.5 bathrooms is nestled on a cul-de-sac within the highly sought after Arrowood in Oakton. As you step inside, you will be greeted by an open and updated kitchen with stainless steel appliances and countertops. The kitchen seamlessly flows into an airy dining room and living room, characterized by abundant natural light and tasteful finishes creating an inviting atmosphere for gathering and relaxation. The walkout basement extends the living space with a bedroom, rec room and a full bathroom. It leads to a private fenced yard, perfect outdoor entertaining and gardening, or simply enjoying some fresh air. Newer HVAC (2 years old), new roof (1 year), new cooktop, etc.
The home is located in a prestigious school district - Oakton HS to ensure access to excellent educations.
A short drive to Old Town Vienna/Tysons.
Location
State VA
County Fairfax
Zoning 220
Rooms
Other Rooms Living Room, Dining Room, Primary Bedroom, Kitchen, Den, Recreation Room, Bathroom 2, Bathroom 3
Basement Daylight, Full, Connecting Stairway
Interior
Hot Water Electric
Cooling Central A/C, Ceiling Fan(s)
Fireplaces Number 1
Fireplace Y
Heat Source Electric
Exterior
Garage Spaces 2.0
Parking On Site 2
Water Access N
Accessibility None
Total Parking Spaces 2
Garage N
Building
Story 3
Foundation Slab
Sewer Public Sewer
Water Public
Architectural Style Colonial
Level or Stories 3
Additional Building Above Grade, Below Grade
New Construction N
Schools
Elementary Schools Oakton
Middle Schools Thoreau
High Schools Oakton
School District Fairfax County Public Schools
Others
Pets Allowed N
HOA Fee Include Trash
Senior Community No
Tax ID 0474 12 0087
Ownership Fee Simple
SqFt Source Assessor
Special Listing Condition Standard
Read Less

Bought with Melissa Rosario • McEnearney Associates, Inc.



