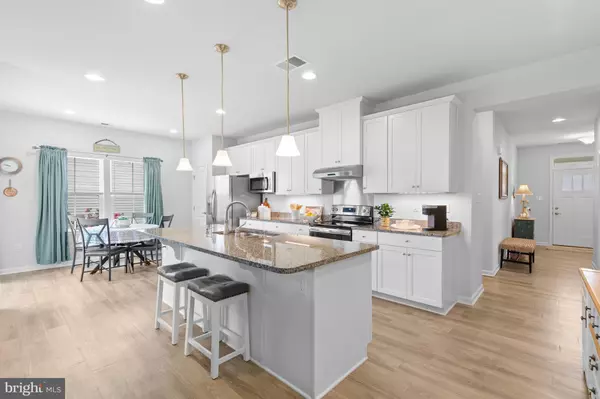For more information regarding the value of a property, please contact us for a free consultation.
34019 SEA OTTER WAY Millsboro, DE 19966
Want to know what your home might be worth? Contact us for a FREE valuation!

Our team is ready to help you sell your home for the highest possible price ASAP
Key Details
Sold Price $445,000
Property Type Single Family Home
Sub Type Detached
Listing Status Sold
Purchase Type For Sale
Square Footage 2,189 sqft
Price per Sqft $203
Subdivision Pelican Point
MLS Listing ID DESU2046600
Sold Date 12/15/23
Style Coastal
Bedrooms 3
Full Baths 3
HOA Fees $214/mo
HOA Y/N Y
Abv Grd Liv Area 2,189
Originating Board BRIGHT
Year Built 2017
Annual Tax Amount $1,333
Tax Year 2022
Lot Size 8,276 Sqft
Acres 0.19
Lot Dimensions 70.00 x 120.00
Property Description
Nestled in the amenity rich community of Pelican Point, this beautiful two-story home offers the perfect blend of functionality and comfort. Upon entering, you will be greeted by a meticulously planned layout that caters to your every need. The well-equipped gourmet kitchen features sleek stainless-steel appliances, gorgeous granite countertops, crisp white cabinets, a stand-alone island adorned by pendant lighting provides additional seating, a double sink and a storage pantry. Adjoining the kitchen is a delightful breakfast area that seamlessly flows into a spacious living room. The cozy gas fireplace anchors the main living space. The first floor boasts an inviting primary ensuite with new carpet, a large walk-in closet, dual sink vanity and stall shower. A second bedroom and full bath on this level is at the front of the home as well as a home office adorned by French doors. Heading to the second floor, you will discover a versatile loft space, ideal for a playroom, media area, or a tranquil reading nook. An additional bedroom and full bathroom on this level provide privacy for family members or guests. Floored attic space offers plenty of storage space. Outside, a covered porch off the kitchen invites you to savor your morning coffee or unwind with a good book. The two-car garage offers ample space for your vehicles and additional storage. As part of this vibrant community, you will have access to a variety of amenities, including a clubhouse, pool, tennis courts and a community center. Enjoy being just 12 miles from the picturesque Rehoboth Beach. Downtown Lewes is a mere 10.5 miles away, offering a charming array of shops, restaurants, and a vibrant atmosphere. Don't wait, make an appointment today.
Location
State DE
County Sussex
Area Indian River Hundred (31008)
Zoning AR-1
Rooms
Other Rooms Dining Room, Primary Bedroom, Kitchen, Foyer, Loft, Office, Additional Bedroom
Main Level Bedrooms 2
Interior
Interior Features Attic, Breakfast Area, Carpet, Ceiling Fan(s), Combination Dining/Living, Combination Kitchen/Dining, Combination Kitchen/Living, Dining Area, Entry Level Bedroom, Family Room Off Kitchen, Floor Plan - Open, Kitchen - Gourmet, Kitchen - Eat-In, Kitchen - Table Space, Kitchen - Island, Pantry, Primary Bath(s), Recessed Lighting, Stall Shower, Upgraded Countertops, Walk-in Closet(s), Window Treatments, Tub Shower
Hot Water Propane
Heating Forced Air
Cooling Central A/C
Flooring Laminate Plank, Partially Carpeted
Fireplaces Number 1
Fireplaces Type Gas/Propane
Equipment Built-In Microwave, Dishwasher, Built-In Range, Exhaust Fan, Freezer, Icemaker, Microwave, Oven - Self Cleaning, Oven - Single, Oven/Range - Electric, Refrigerator, Stainless Steel Appliances, Stove, Washer, Water Heater
Fireplace Y
Window Features Double Pane,Screens,Vinyl Clad
Appliance Built-In Microwave, Dishwasher, Built-In Range, Exhaust Fan, Freezer, Icemaker, Microwave, Oven - Self Cleaning, Oven - Single, Oven/Range - Electric, Refrigerator, Stainless Steel Appliances, Stove, Washer, Water Heater
Heat Source Propane - Metered
Laundry Main Floor
Exterior
Exterior Feature Porch(es)
Parking Features Garage Door Opener
Garage Spaces 2.0
Amenities Available Community Center, Fitness Center
Water Access N
View Garden/Lawn
Roof Type Architectural Shingle,Pitched
Accessibility None
Porch Porch(es)
Attached Garage 2
Total Parking Spaces 2
Garage Y
Building
Lot Description Front Yard, Landscaping, No Thru Street, Rear Yard, SideYard(s)
Story 2
Foundation Concrete Perimeter, Crawl Space
Sewer Public Sewer
Water Public
Architectural Style Coastal
Level or Stories 2
Additional Building Above Grade, Below Grade
Structure Type Dry Wall
New Construction N
Schools
School District Indian River
Others
HOA Fee Include Lawn Maintenance
Senior Community No
Tax ID 234-16.00-813.00
Ownership Fee Simple
SqFt Source Assessor
Security Features Main Entrance Lock,Smoke Detector,Carbon Monoxide Detector(s)
Special Listing Condition Standard
Read Less

Bought with CARRIE LINGO • Jack Lingo - Lewes



