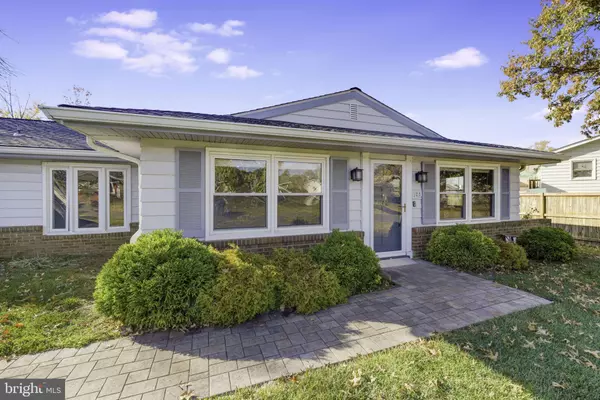For more information regarding the value of a property, please contact us for a free consultation.
103 S HARRISON RD Sterling, VA 20164
Want to know what your home might be worth? Contact us for a FREE valuation!

Our team is ready to help you sell your home for the highest possible price ASAP
Key Details
Sold Price $570,000
Property Type Single Family Home
Sub Type Detached
Listing Status Sold
Purchase Type For Sale
Square Footage 2,089 sqft
Price per Sqft $272
Subdivision None Available
MLS Listing ID VALO2060974
Sold Date 12/15/23
Style Ranch/Rambler
Bedrooms 3
Full Baths 2
HOA Y/N N
Abv Grd Liv Area 2,089
Originating Board BRIGHT
Year Built 1973
Annual Tax Amount $4,490
Tax Year 2023
Lot Size 0.290 Acres
Acres 0.29
Property Description
Sales contract accepted as of 11/23. Open house for Sunday 11/26 is cancelled.
This charming house is a gem! The three bedroom, two bath rambler has a detached two-car garage and large fenced in yard, along with extra driveway and street parking. There is NO HOA!
One-level, spacious home has 2089 s/f of comfortable living spaces, including dining room, living room, sunroom, family room with fireplace, and office/study or breakfast nook off the kitchen (see floor plan in photos or under documents). Lots of natural light throughout the house!
Large outdoor gazebo is great for entertaining or relaxing outside (furniture conveys)! The detached garage has two parking spaces and provides extra storage. Kitchen was renovated in 2018 with stainless steel appliances and large island. Stackable washer/dryer. Wheelchair ramp has been installed for the front door. Schlage keypad door locks. The house is close to Dulles airport (6 miles), a bus stop, the new Silver Line Metro, walkable to shops and restaurants. Conveniently located off Route 7 and close to Route 28.
Some other upgrades have been made over the years, including a new hospital quality HEPA air filtration system in 2020. House has been well maintained, needs a few polishing touches including paint in a couple of the rooms.
Welcome home!
Location
State VA
County Loudoun
Zoning RESIDENTIAL
Rooms
Other Rooms Living Room, Dining Room, Primary Bedroom, Bedroom 2, Bedroom 3, Kitchen, Family Room, Foyer, Study, Sun/Florida Room, Bathroom 2, Primary Bathroom
Main Level Bedrooms 3
Interior
Interior Features Air Filter System, Breakfast Area, Built-Ins, Ceiling Fan(s), Dining Area, Entry Level Bedroom, Family Room Off Kitchen, Flat, Formal/Separate Dining Room, Kitchen - Island, Pantry, Primary Bath(s), Store/Office, Tub Shower, Upgraded Countertops
Hot Water Electric
Heating Forced Air
Cooling Central A/C, Air Purification System
Fireplaces Number 1
Fireplaces Type Corner, Gas/Propane, Screen
Equipment Built-In Microwave, Dishwasher, Icemaker, Microwave, Oven/Range - Electric, Refrigerator, Stove, Washer/Dryer Stacked
Furnishings No
Fireplace Y
Window Features Double Pane
Appliance Built-In Microwave, Dishwasher, Icemaker, Microwave, Oven/Range - Electric, Refrigerator, Stove, Washer/Dryer Stacked
Heat Source Electric
Laundry Main Floor
Exterior
Exterior Feature Patio(s)
Parking Features Additional Storage Area, Covered Parking, Garage - Front Entry, Garage Door Opener
Garage Spaces 5.0
Fence Rear, Chain Link
Utilities Available Cable TV Available
Water Access N
View Street
Roof Type Asphalt,Fiberglass
Street Surface Paved
Accessibility Entry Slope <1', Level Entry - Main, No Stairs, Ramp - Main Level, Wheelchair Mod
Porch Patio(s)
Total Parking Spaces 5
Garage Y
Building
Story 1
Foundation Slab
Sewer Public Sewer
Water Public
Architectural Style Ranch/Rambler
Level or Stories 1
Additional Building Above Grade, Below Grade
New Construction N
Schools
Elementary Schools Sully
Middle Schools Sterling
High Schools Park View
School District Loudoun County Public Schools
Others
Senior Community No
Tax ID 022182661000
Ownership Fee Simple
SqFt Source Assessor
Security Features Smoke Detector,Main Entrance Lock
Acceptable Financing FHA, Conventional, VA, Cash
Listing Terms FHA, Conventional, VA, Cash
Financing FHA,Conventional,VA,Cash
Special Listing Condition Standard
Read Less

Bought with Tuan Anh Vo • Proplocate Realty, LLC



