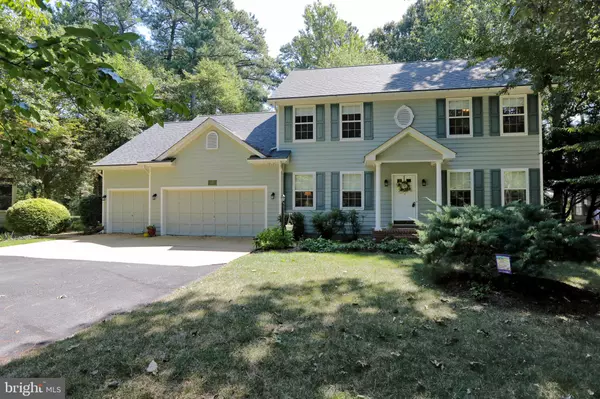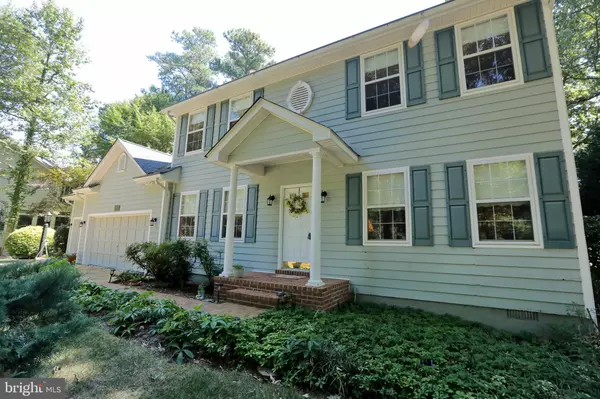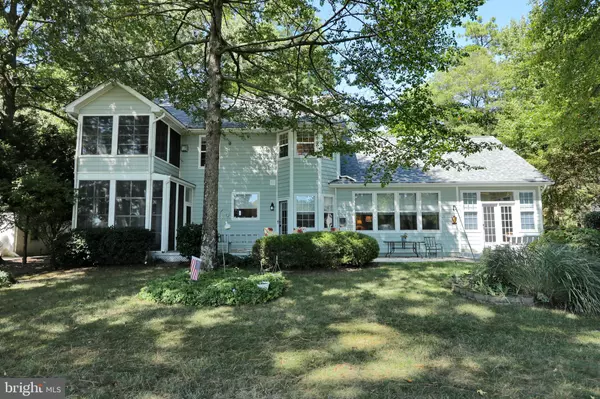For more information regarding the value of a property, please contact us for a free consultation.
11325 INGELS CT Swan Point, MD 20645
Want to know what your home might be worth? Contact us for a FREE valuation!

Our team is ready to help you sell your home for the highest possible price ASAP
Key Details
Sold Price $518,000
Property Type Single Family Home
Sub Type Detached
Listing Status Sold
Purchase Type For Sale
Square Footage 2,612 sqft
Price per Sqft $198
Subdivision Swan Point Sub
MLS Listing ID MDCH2026188
Sold Date 12/11/23
Style Colonial,Traditional,Coastal
Bedrooms 4
Full Baths 3
HOA Fees $17
HOA Y/N Y
Abv Grd Liv Area 2,612
Originating Board BRIGHT
Year Built 1998
Annual Tax Amount $4,991
Tax Year 2022
Lot Size 0.344 Acres
Acres 0.34
Property Description
WHY WAIT FOR NEW CONSTUCTION? DON'T PAY EXTRA SCHOOL EXCISE TAXES FOR TEN YEARS! Beautiful Custom Home with Views of Weirs Creek and the Potomac River. This classic home overlooking the 13th Fairway has much to offer. A Welcoming Foyer leads you to a Large Living Room and Dining Room with Oak Floors and a Fireplace. The adjoining Kitchen with Granite Countertops provides ample space for cooking and entertaining. The spacious Family Room shares a two-sided Fireplace with the Kitchen and looks out onto the Backyard and the Fairway. For extra living space, there is a Sunroom off the Family Room with its own HVAC system that opens to a Deck. On this level you will also find a Full Bath, a spacious Office off the Foyer, a Laundry Room, an “EZE Breeze” Screened Porch, and a Second Outside Deck. The second floor has a Primary Bedroom with a cozy Vermont-type Gas Stove. This Primary Bedroom has its own Private “EZE Breeze” Screened Porch with great views of the Fairway and distant river views. The Primary Bathroom is large and luxurious with a soaking tub, separate shower, and large closets. Included in the Primary is an additional Sitting Area with a skylight, that could be used for a Separate Exercise Room or Additional Office. Three Additional Bedrooms and a Full Bath finish the second level. Additional features of this home include a large Three-Car Garage, an Over-Sized Driveway, Underground Sprinkler System and Attractive Landscaping. Located in the highly desirable Resort Community of Swan Point. Amenities include an 18-hole championship golf course with memberships available, a clubhouse with a restaurant, community pool, playground, tennis & pickle ball courts, a basketball court, walking trails and marina. Come and enjoy the relaxed lifestyle in the sought-after community of Swan Point!
Location
State MD
County Charles
Zoning WPC
Rooms
Other Rooms Living Room, Dining Room, Kitchen, Family Room, Den, Sun/Florida Room, Screened Porch
Main Level Bedrooms 1
Interior
Interior Features Breakfast Area, Ceiling Fan(s), Combination Dining/Living, Crown Moldings, Family Room Off Kitchen, Kitchen - Island, Skylight(s), Walk-in Closet(s)
Hot Water Electric
Heating Heat Pump(s)
Cooling Central A/C
Flooring Hardwood, Carpet
Fireplaces Number 3
Fireplaces Type Gas/Propane
Fireplace Y
Heat Source Electric
Laundry Main Floor
Exterior
Parking Features Garage Door Opener, Garage - Front Entry, Inside Access, Oversized
Garage Spaces 9.0
Utilities Available Cable TV Available
Water Access N
Accessibility None
Attached Garage 3
Total Parking Spaces 9
Garage Y
Building
Story 2
Foundation Brick/Mortar
Sewer Public Sewer
Water Public
Architectural Style Colonial, Traditional, Coastal
Level or Stories 2
Additional Building Above Grade, Below Grade
New Construction N
Schools
School District Charles County Public Schools
Others
Pets Allowed Y
Senior Community No
Tax ID 0905036445
Ownership Fee Simple
SqFt Source Assessor
Acceptable Financing Cash, Conventional, FHA, USDA, VA
Listing Terms Cash, Conventional, FHA, USDA, VA
Financing Cash,Conventional,FHA,USDA,VA
Special Listing Condition Standard
Pets Allowed No Pet Restrictions
Read Less

Bought with Amanda Dixon Nash • CENTURY 21 New Millennium



