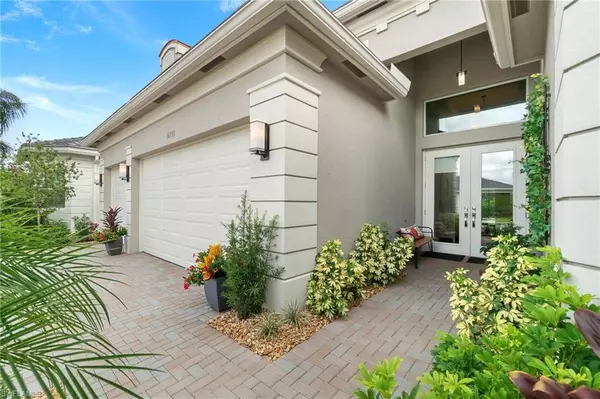For more information regarding the value of a property, please contact us for a free consultation.
16739 Calistoga DR Bonita Springs, FL 34135
Want to know what your home might be worth? Contact us for a FREE valuation!

Our team is ready to help you sell your home for the highest possible price ASAP
Key Details
Sold Price $1,350,000
Property Type Single Family Home
Sub Type Ranch,Single Family Residence
Listing Status Sold
Purchase Type For Sale
Square Footage 2,887 sqft
Price per Sqft $467
Subdivision Valencia Bonita
MLS Listing ID 223061249
Sold Date 12/12/23
Bedrooms 3
Full Baths 3
Half Baths 1
HOA Y/N Yes
Originating Board Naples
Year Built 2022
Annual Tax Amount $650
Tax Year 2022
Lot Size 8,712 Sqft
Acres 0.2
Property Description
HUGE $75,000 PRICE REDUCTION. Exquisite new generously appointed,upgraded FURNISHED JULIA model in Valencia Bonita. Upgrades include impact glass throughout entire home, Security System, lush landscaping, extended paver entry, extended by 4 feet, glass entryway, Crown Molding Throughout Entire Home, Canned Lighting, Master Bathroom Flooring Upgraded, Bathroom Shower and Vanity Upgrades, Laundry Room Cabinets and Sink, gas cooktop, built-in microwave, quartz countertops, hi-end extended kitchen cabinets with under & over cabinet lighting, master. The extended coved patio and lanai features a full outdoor kitchen and elaborate TIKI BAR, Sonos Speakers on Lanai, Extended Wi-Fi Repeater on Lanai, Lanai Cage and Fence, Swimming Pool and Spa, Pool Heater. Valencia Bonita is ideally located, minutes from beaches, fine dining and shopping. This gated 55+ Active Adult Community has unsurpassed amenities including a 45,000 sq ft Clubhouse and Lifestyle Complex with full-time staff providing residents with dining, broadway style shows & entertainment, fitness studio, nail salon & spa, resort, lap and resistance pools, pickle ball, tennis, bocci, dog park.
Location
State FL
County Lee
Area Valencia Bonita
Zoning RPD
Rooms
Dining Room Breakfast Bar, Eat-in Kitchen, Formal
Interior
Interior Features Foyer, Laundry Tub, Smoke Detectors, Walk-In Closet(s), Wet Bar
Heating Central Electric
Flooring Carpet, Tile, Wood
Equipment Auto Garage Door, Cooktop - Gas, Dishwasher, Disposal, Double Oven, Dryer, Grill - Gas, Microwave, Refrigerator/Freezer, Security System, Self Cleaning Oven, Smoke Detector, Washer
Furnishings Partially
Fireplace No
Appliance Gas Cooktop, Dishwasher, Disposal, Double Oven, Dryer, Grill - Gas, Microwave, Refrigerator/Freezer, Self Cleaning Oven, Washer
Heat Source Central Electric
Exterior
Exterior Feature Outdoor Kitchen
Parking Features Attached
Garage Spaces 3.0
Fence Fenced
Pool Community, Below Ground, Concrete, Equipment Stays, Electric Heat
Community Features Clubhouse, Pool, Dog Park, Fitness Center, Restaurant, Street Lights, Tennis Court(s), Gated
Amenities Available Basketball Court, Barbecue, Billiard Room, Bocce Court, Business Center, Cabana, Clubhouse, Pool, Community Room, Spa/Hot Tub, Dog Park, Fitness Center, Full Service Spa, Hobby Room, Internet Access, Pickleball, Restaurant, Streetlight, Tennis Court(s), Theater, Underground Utility
Waterfront Description None
View Y/N Yes
View Landscaped Area
Roof Type Tile
Total Parking Spaces 3
Garage Yes
Private Pool Yes
Building
Lot Description Regular
Story 1
Water Central
Architectural Style Ranch, Single Family
Level or Stories 1
Structure Type Concrete Block,Stucco
New Construction No
Others
Pets Allowed Limits
Senior Community No
Pet Size 50
Tax ID 01-48-26-B4-27000.0933
Ownership Single Family
Security Features Security System,Smoke Detector(s),Gated Community
Num of Pet 2
Read Less

Bought with Dolly Lenz Real Estate LLC



