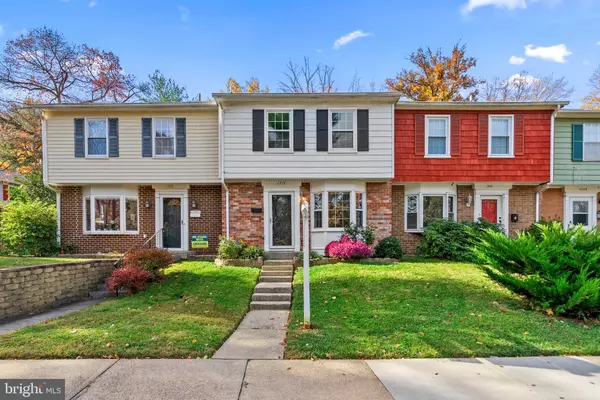For more information regarding the value of a property, please contact us for a free consultation.
1713 REDGATE FARMS CT Rockville, MD 20850
Want to know what your home might be worth? Contact us for a FREE valuation!

Our team is ready to help you sell your home for the highest possible price ASAP
Key Details
Sold Price $440,000
Property Type Townhouse
Sub Type Interior Row/Townhouse
Listing Status Sold
Purchase Type For Sale
Square Footage 1,730 sqft
Price per Sqft $254
Subdivision Burgundy Knolls
MLS Listing ID MDMC2112848
Sold Date 12/08/23
Style Colonial
Bedrooms 3
Full Baths 3
Half Baths 1
HOA Fees $121/qua
HOA Y/N Y
Abv Grd Liv Area 1,280
Originating Board BRIGHT
Year Built 1977
Annual Tax Amount $4,880
Tax Year 2022
Lot Size 1,826 Sqft
Acres 0.04
Property Description
This beautifully maintained and upgraded 3 finished level townhome in Rockville offers an ideal blend of style, convenience, and modern amenities. The open and airy floorplan creates a welcoming atmosphere throughout the home. The updated kitchen is a culinary delight, featuring granite counters, a custom backsplash, ceramic flooring, and stainless steel appliances. The addition of a bay window and table space enhances the kitchen's charm. The spacious Dining Room, adorned with pendant lighting, provides an elegant setting for family meals or entertaining guests. The Large Living Room boasts a woodburning fireplace with a lovely mantle, creating a cozy focal point. Sliding glass doors lead to an exquisite flagstone patio, fenced yard, and a large grassy area behind, providing a perfect outdoor retreat. Upstairs, three spacious bedrooms await, accompanied by two updated full baths that reflect a modern aesthetic. The main and upper levels showcase new laminate flooring, adding a touch of contemporary elegance. The Lower level contributes additional living space with a large recreation room, a fully updated bathroom, and a storage/laundry room. Convenience is paramount with this home's location, offering easy access to downtown Rockville, public transportation, and shopping. Whether you're commuting or enjoying the local amenities, this townhome is ideally situated. Embrace the opportunity to make this your home and experience the perfect blend of comfort and style in a sought-after Rockville location.
Location
State MD
County Montgomery
Zoning R75
Rooms
Basement Fully Finished, Improved
Interior
Interior Features Ceiling Fan(s), Dining Area, Floor Plan - Open, Formal/Separate Dining Room, Kitchen - Eat-In, Kitchen - Table Space, Primary Bath(s), Stall Shower, Tub Shower, Upgraded Countertops, Wood Floors, Other
Hot Water Electric
Heating Central
Cooling Central A/C, Ceiling Fan(s)
Fireplaces Number 1
Fireplaces Type Fireplace - Glass Doors, Mantel(s), Wood
Equipment Built-In Microwave, Dishwasher, Disposal, Dryer, Dryer - Front Loading, Exhaust Fan, Microwave, Oven/Range - Electric, Refrigerator, Stainless Steel Appliances, Washer, Water Heater
Fireplace Y
Window Features Bay/Bow
Appliance Built-In Microwave, Dishwasher, Disposal, Dryer, Dryer - Front Loading, Exhaust Fan, Microwave, Oven/Range - Electric, Refrigerator, Stainless Steel Appliances, Washer, Water Heater
Heat Source Oil
Exterior
Exterior Feature Patio(s)
Garage Spaces 1.0
Parking On Site 1
Water Access N
Accessibility None
Porch Patio(s)
Total Parking Spaces 1
Garage N
Building
Story 3
Foundation Other
Sewer Public Sewer
Water Public
Architectural Style Colonial
Level or Stories 3
Additional Building Above Grade, Below Grade
New Construction N
Schools
School District Montgomery County Public Schools
Others
Senior Community No
Tax ID 160401725818
Ownership Fee Simple
SqFt Source Assessor
Special Listing Condition Standard
Read Less

Bought with Catriona T Fraser • Long & Foster Real Estate, Inc.



