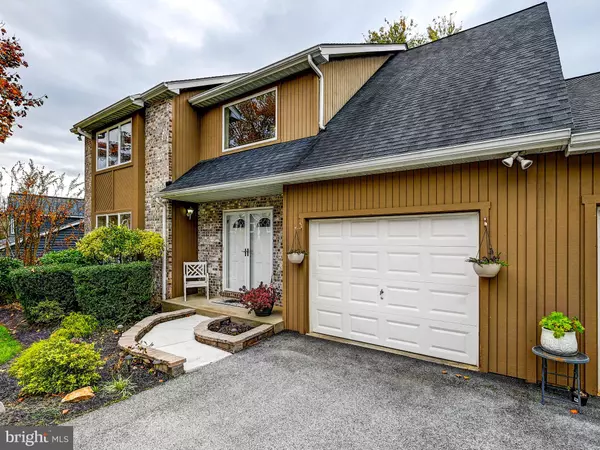For more information regarding the value of a property, please contact us for a free consultation.
11 OAK HILL CT Owings Mills, MD 21117
Want to know what your home might be worth? Contact us for a FREE valuation!

Our team is ready to help you sell your home for the highest possible price ASAP
Key Details
Sold Price $550,000
Property Type Single Family Home
Sub Type Detached
Listing Status Sold
Purchase Type For Sale
Square Footage 2,826 sqft
Price per Sqft $194
Subdivision Velvet Hills South
MLS Listing ID MDBC2081718
Sold Date 12/07/23
Style Contemporary
Bedrooms 4
Full Baths 3
Half Baths 1
HOA Y/N N
Abv Grd Liv Area 2,326
Originating Board BRIGHT
Year Built 1990
Annual Tax Amount $5,539
Tax Year 2022
Lot Size 0.400 Acres
Acres 0.4
Lot Dimensions 1.00 x
Property Description
DON'T MISS THIS FABULOUS UPDATED 4 BEDROOM CONTEMPORARY WITH GAS HEAT & OVERSIZED 2 CAR GARAGE ON BEAUTIFUL LANDSCAPED LOT. AMENITIES INCLUDE 2 STORY FOYER, GLEAMING HARDWOOD FLOORS ON THE MAIN LEVEL, FAMILY ROOM WITH FIREPLACE & CUSTOM BUILT-INS OPENS TO A LARGE EAT-IN KITCHEN WITH GAS RANGE. WONDERFUL MUD ROOM WITH LAUNDRY HAS ACCESS FROM THE GARAGE. UPPER-LEVEL PRIMARY BEDROOM WITH WALK-IN CLOSET PLUS ADDITIONAL CLOSET & AWESOME LUXURY UPDATED PRIMARY BATH WITH DOUBLE MARBLE VANITY, SOAKING TUB & LARGE FRAMELESS GLASS ENCLOSED SHOWER. THERE IS 3 ADDITIONAL BEDROOMS & BATH ON THIS LEVEL. WALKOUT LOWER-LEVEL RECREATION ROOM, FULL BATH & ADDITIONAL GAME ROOM PLUS STORAGE ROOM. RELAX ON YOUR LARGE PRIVATE DECK WITH RETRACTABLE AWNING OVERLOOKING FENCED REAR PARKLIKE GROUNDS. UPDATES INCLUDE ROOF REPLACED 8/2016, HVAC REPLACED 2014, HW HEATER REPLACED 2021, GAS RANGE 3 YRS OLD & REFRIGERATOR IS 5 YRS OLD. METICULOUSLY MAINTAINED BY ORIGINAL OWNER! MUST BE SEEN!
Location
State MD
County Baltimore
Zoning RES
Rooms
Other Rooms Living Room, Primary Bedroom, Bedroom 2, Bedroom 3, Bedroom 4, Kitchen, Game Room, Family Room, Foyer, Laundry, Recreation Room, Bathroom 2, Bathroom 3, Primary Bathroom, Half Bath
Basement Walkout Level, Full, Partially Finished
Interior
Interior Features Built-Ins, Carpet, Ceiling Fan(s), Combination Dining/Living, Family Room Off Kitchen, Kitchen - Eat-In, Kitchen - Table Space, Pantry, Primary Bath(s), Recessed Lighting, Soaking Tub, Stall Shower, Tub Shower, Walk-in Closet(s), Window Treatments, Wood Floors
Hot Water Electric
Heating Forced Air
Cooling Central A/C, Ceiling Fan(s)
Flooring Hardwood, Carpet, Ceramic Tile
Fireplaces Number 1
Fireplaces Type Fireplace - Glass Doors
Fireplace Y
Heat Source Natural Gas
Laundry Main Floor, Dryer In Unit, Washer In Unit
Exterior
Exterior Feature Deck(s)
Parking Features Garage - Front Entry
Garage Spaces 2.0
Fence Rear
Water Access N
Roof Type Asphalt
Accessibility None
Porch Deck(s)
Attached Garage 2
Total Parking Spaces 2
Garage Y
Building
Lot Description Backs to Trees, Landscaping
Story 3
Foundation Other
Sewer Public Sewer
Water Public
Architectural Style Contemporary
Level or Stories 3
Additional Building Above Grade, Below Grade
New Construction N
Schools
School District Baltimore County Public Schools
Others
Senior Community No
Tax ID 04042000007247
Ownership Fee Simple
SqFt Source Assessor
Security Features Electric Alarm
Special Listing Condition Standard
Read Less

Bought with Michelle R Kemerer • Compass RE



