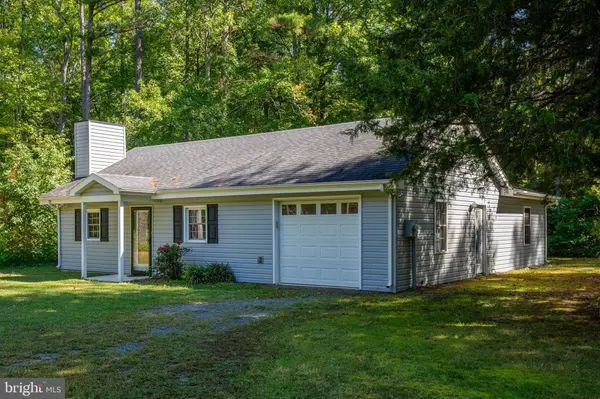For more information regarding the value of a property, please contact us for a free consultation.
330 LONG POINT RD Hague, VA 22469
Want to know what your home might be worth? Contact us for a FREE valuation!

Our team is ready to help you sell your home for the highest possible price ASAP
Key Details
Sold Price $185,000
Property Type Single Family Home
Sub Type Detached
Listing Status Sold
Purchase Type For Sale
Square Footage 1,566 sqft
Price per Sqft $118
Subdivision Ragged Point
MLS Listing ID VAWE2005466
Sold Date 11/30/23
Style Ranch/Rambler
Bedrooms 2
Full Baths 2
HOA Y/N N
Abv Grd Liv Area 1,566
Originating Board BRIGHT
Year Built 1959
Annual Tax Amount $997
Tax Year 2023
Lot Size 1.006 Acres
Acres 1.01
Property Description
Nestled in the trees! Super cute one level home on 1 acre close to the Potomac River, marinas, and the Coles Point Tavern. Large addition added in 2013 includes 2 large bedrooms with huge closets, sun porch, 2 full baths and a finished garage. Original portion of the home has a large room that the current owner used as a formal dining room but could be used as a 3rd bedroom (NTC). The office space has an entry from the garage and would make a great craft room, office or spacious mud room/storage. Charming knotty pine paneling and brick wood burning fireplace in the living room, super cute updated kitchen with white cabinets and newer appliances. Large level lot with mature trees, additional 1 acre lot next door is also available for $25,000 ( VAWE2005472) Great price great location!
Location
State VA
County Westmoreland
Zoning A1
Rooms
Other Rooms Living Room, Dining Room, Primary Bedroom, Bedroom 2, Kitchen, Sun/Florida Room, Office, Bathroom 1, Bathroom 2
Main Level Bedrooms 2
Interior
Interior Features Ceiling Fan(s), Combination Kitchen/Living, Entry Level Bedroom, Formal/Separate Dining Room, Walk-in Closet(s)
Hot Water Electric
Heating Forced Air
Cooling Central A/C
Flooring Tile/Brick, Laminate Plank
Fireplaces Number 1
Fireplaces Type Brick, Wood
Equipment Oven/Range - Gas, Refrigerator, Exhaust Fan, Dishwasher, Dryer, Washer
Fireplace Y
Window Features Double Pane,Double Hung,Insulated,Screens
Appliance Oven/Range - Gas, Refrigerator, Exhaust Fan, Dishwasher, Dryer, Washer
Heat Source Propane - Leased
Exterior
Parking Features Garage - Front Entry, Inside Access
Garage Spaces 1.0
Water Access N
View Trees/Woods
Roof Type Architectural Shingle
Street Surface Black Top
Accessibility None
Attached Garage 1
Total Parking Spaces 1
Garage Y
Building
Lot Description Backs to Trees, Level
Story 1
Foundation Slab
Sewer Grinder Pump, Public Sewer
Water Well
Architectural Style Ranch/Rambler
Level or Stories 1
Additional Building Above Grade, Below Grade
Structure Type Wood Walls,Dry Wall
New Construction N
Schools
School District Westmoreland County Public Schools
Others
Senior Community No
Tax ID 27 5E
Ownership Fee Simple
SqFt Source Estimated
Acceptable Financing FHA, Conventional, Cash, Rural Development, USDA, VA, VHDA
Listing Terms FHA, Conventional, Cash, Rural Development, USDA, VA, VHDA
Financing FHA,Conventional,Cash,Rural Development,USDA,VA,VHDA
Special Listing Condition Standard
Read Less

Bought with Non Member • Non Subscribing Office



