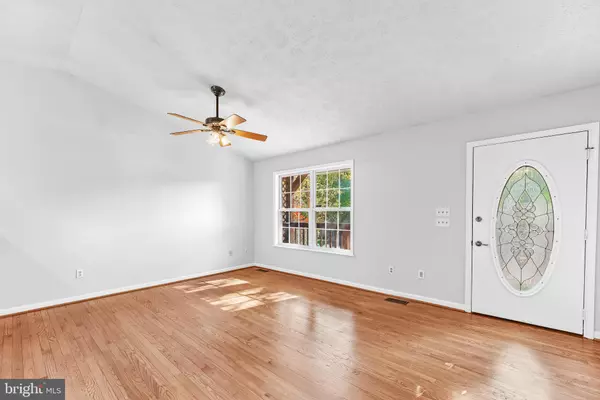For more information regarding the value of a property, please contact us for a free consultation.
12747 POWDER HORN TRL Lusby, MD 20657
Want to know what your home might be worth? Contact us for a FREE valuation!

Our team is ready to help you sell your home for the highest possible price ASAP
Key Details
Sold Price $281,500
Property Type Single Family Home
Sub Type Detached
Listing Status Sold
Purchase Type For Sale
Square Footage 1,592 sqft
Price per Sqft $176
Subdivision Chesapeake Ranch Estates
MLS Listing ID MDCA2013590
Sold Date 11/30/23
Style Split Level
Bedrooms 2
Full Baths 2
HOA Fees $46/ann
HOA Y/N Y
Abv Grd Liv Area 1,592
Originating Board BRIGHT
Year Built 1992
Annual Tax Amount $2,606
Tax Year 2022
Lot Size 10,890 Sqft
Acres 0.25
Property Description
OFFER DEADLINE SAT 1pm! ***Public Open House Saturday 11/4 from 11am-1pm!!*** FULLY RENOVATED!! This Charming 1592 Sqft Split Level offers the perfect blend of comfort, privacy, and style. Nestled on a private wooded lot, this property boasts mature landscaping that will take your breath away. With two bedrooms and two baths, including a stunning primary suite (the size of 2 individual bedrooms), this home is an oasis of tranquility. As you step through the front door, you're immediately welcomed by an open and inviting floor plan. The remodeled kitchen is perfect for entertaining, featuring new stainless-steel appliances, granite countertops, and clean white cabinets. This space seamlessly connects to the open dining area and family room. Your guests can easily move between indoor and outdoor spaces through the brand new sliding glass doors that lead to the two-tiered deck, perfect for hosting gatherings with family and friends. The main level boasts beautifully refinished hardwood floors that enhance the warm and cozy ambiance. Just steps away, you'll discover the staircase leading to both the upper and lower levels. Upstairs, the primary suite is a true sanctuary, featuring its own sliding glass doors leading to the upper level of the deck and a separate sitting area. The primary bathroom has been updated & well equipped and the closet is a small walk-in. A full hall bathroom and a second bedroom complete the upper level, ensuring comfort and convenience for all residents. Heading downstairs, you'll find a spacious partially finished area that can be used for various purposes, from a rec room to a home office, and even a potential guest suite. The sliding glass doors provide seamless access to the lower level patio and backyard, allowing you to enjoy the natural beauty that surrounds your home. Outside, the property is a testament to natural beauty, with a meticulously maintained wooded lot and lush landscaping. The privacy offered by this home is a rare find, making it an oasis in which to escape from the hustle and bustle of daily life. The neighborhood features multiple beaches on the Chesapeake Bay, playgrounds, ponds/lakes, a community garden, a private air strip & a ballfield! Don't miss out on the opportunity to make this exceptional property your own. It won't last long, so make an appointment today to experience the serenity and charm of this remarkable split-level home. 100% Financing Available! Call for details!
Location
State MD
County Calvert
Zoning R
Rooms
Other Rooms Dining Room, Primary Bedroom, Bedroom 2, Kitchen, Family Room, Laundry, Recreation Room, Bathroom 2, Primary Bathroom
Basement Improved, Outside Entrance, Rear Entrance, Walkout Level, Windows
Interior
Interior Features Attic, Carpet, Ceiling Fan(s), Combination Kitchen/Dining, Family Room Off Kitchen, Floor Plan - Open, Kitchen - Eat-In, Kitchen - Table Space, Primary Bath(s), Pantry, Upgraded Countertops, Wood Floors
Hot Water Electric
Heating Heat Pump(s)
Cooling Ceiling Fan(s), Central A/C, Heat Pump(s)
Flooring Carpet, Hardwood, Laminated
Equipment Dishwasher, Dryer, Exhaust Fan, Icemaker, Oven/Range - Electric, Range Hood, Refrigerator, Stainless Steel Appliances, Stove, Washer, Water Heater
Furnishings No
Fireplace N
Appliance Dishwasher, Dryer, Exhaust Fan, Icemaker, Oven/Range - Electric, Range Hood, Refrigerator, Stainless Steel Appliances, Stove, Washer, Water Heater
Heat Source Electric
Laundry Dryer In Unit, Lower Floor, Has Laundry, Washer In Unit
Exterior
Exterior Feature Deck(s), Porch(es)
Garage Spaces 5.0
Fence Split Rail, Rear
Utilities Available Cable TV Available, Phone Available
Amenities Available Beach, Boat Ramp, Club House, Jog/Walk Path, Lake, Non-Lake Recreational Area, Water/Lake Privileges
Water Access Y
Water Access Desc Canoe/Kayak,Fishing Allowed,Private Access,Swimming Allowed
Roof Type Architectural Shingle
Accessibility Other
Porch Deck(s), Porch(es)
Total Parking Spaces 5
Garage N
Building
Lot Description Backs - Open Common Area, Backs to Trees, Landscaping, Private, Rear Yard, SideYard(s)
Story 3
Foundation Slab, Crawl Space
Sewer On Site Septic
Water Public
Architectural Style Split Level
Level or Stories 3
Additional Building Above Grade, Below Grade
Structure Type Dry Wall,Vaulted Ceilings
New Construction N
Schools
Elementary Schools Dowell
Middle Schools Mill Creek
High Schools Patuxent
School District Calvert County Public Schools
Others
Pets Allowed Y
HOA Fee Include Common Area Maintenance,Management,Road Maintenance
Senior Community No
Tax ID 0501102028
Ownership Fee Simple
SqFt Source Estimated
Acceptable Financing Cash, Conventional, FHA, VA, USDA
Horse Property N
Listing Terms Cash, Conventional, FHA, VA, USDA
Financing Cash,Conventional,FHA,VA,USDA
Special Listing Condition Standard
Pets Allowed No Pet Restrictions
Read Less

Bought with Christina M Vaselaros • RE/MAX 100



