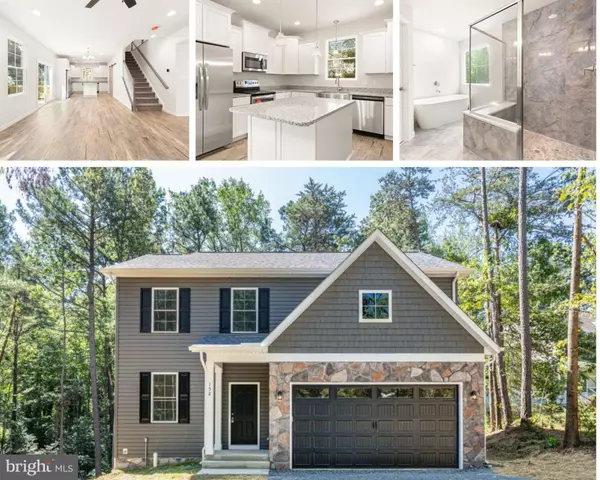For more information regarding the value of a property, please contact us for a free consultation.
152 DELAWARE DR Ruther Glen, VA 22546
Want to know what your home might be worth? Contact us for a FREE valuation!

Our team is ready to help you sell your home for the highest possible price ASAP
Key Details
Sold Price $415,000
Property Type Single Family Home
Sub Type Detached
Listing Status Sold
Purchase Type For Sale
Square Footage 2,050 sqft
Price per Sqft $202
Subdivision Lake Caroline
MLS Listing ID VACV2004954
Sold Date 11/30/23
Style Colonial
Bedrooms 4
Full Baths 2
Half Baths 1
HOA Fees $125/ann
HOA Y/N Y
Abv Grd Liv Area 2,050
Originating Board BRIGHT
Year Built 2023
Annual Tax Amount $270
Tax Year 2023
Lot Size 0.420 Acres
Acres 0.42
Property Description
This elegant colonial home is ready for immediate delivery! In the midst of today's low inventory market, where finding the perfect home feels like searching for a needle in a haystack, you search for the ideal home just might be over! Have you always wanted to own a brand-new home that has never been lived in before? Look no further! Concerned about the interest rates? Inquire about one of our preferred lenders who has a five year free refinance! Step inside this splendid residence and be greeted by a charming foyer and a versatile flex space, perfect for an office, dining room, or additional living area. The spacious family room seamlessly connects to the inviting breakfast area, which leads to a gourmet kitchen adorned with sleek granite countertops, upgraded modern cabinetry, stainless steel appliances, and a magnificent island. The main level boasts 9-foot ceilings, creating a delightful flow throughout the home. Additionally, there's a fantastic deck accessible from the breakfast area, offering a tranquil retreat in your private backyard. Upstairs, you'll discover a primary bedroom featuring tray ceilings, recessed lighting, and a luxurious ensuite bathroom complete with a gorgeous tiled shower, freestanding tub, dual vanities, and a linen closet. The walk-in closet is impressively spacious and sure to bring you joy. Three more generously sized bedrooms, each with ample closet space, await you upstairs, along with another full bathroom and a convenient laundry room. This home features an unfinished walk-out basement that offers endless possibilities for customization according to your preferences. Situated near the front of the neighborhood, you'll enjoy a shorter commute within the community. The property also includes a two-car garage, fully drywalled and finished inside. As you enter the home through the garage, a welcoming mudroom serves as the perfect landing zone for backpacks, shoes, and all your belongings. Finding a new construction home of this caliber and affordability is incredibly rare. Moreover, this exceptional residence is located near one of the neighborhood's picturesque ponds. Lake Caroline is an extraordinary community that offers a wealth of amenities and endless opportunities for enjoyment. Take a tour of this remarkable property and move right on in. You will be all settled in time to enjoy all of the holidays!
Location
State VA
County Caroline
Zoning R1
Rooms
Other Rooms Primary Bedroom, Bedroom 2, Bedroom 3, Bedroom 4, Kitchen, Family Room, Basement, Foyer, Breakfast Room, Laundry, Bathroom 2, Primary Bathroom
Basement Connecting Stairway, Unfinished, Walkout Level
Interior
Interior Features Ceiling Fan(s), Family Room Off Kitchen, Primary Bath(s), Walk-in Closet(s), Upgraded Countertops, Breakfast Area, Carpet, Floor Plan - Open, Kitchen - Island, Kitchen - Table Space, Tub Shower
Hot Water Electric
Heating Central
Cooling Ceiling Fan(s), Central A/C
Flooring Carpet, Ceramic Tile, Luxury Vinyl Plank
Equipment Built-In Microwave, Dishwasher, Disposal, Icemaker, Range Hood, Stove, Refrigerator
Fireplace N
Window Features Energy Efficient,Screens
Appliance Built-In Microwave, Dishwasher, Disposal, Icemaker, Range Hood, Stove, Refrigerator
Heat Source Electric
Laundry Has Laundry, Hookup, Upper Floor
Exterior
Exterior Feature Porch(es), Deck(s)
Parking Features Garage Door Opener, Inside Access, Garage - Front Entry
Garage Spaces 4.0
Amenities Available Beach, Common Grounds, Gated Community, Lake, Picnic Area, Pool - Outdoor, Security, Swimming Pool, Tot Lots/Playground, Water/Lake Privileges, Non-Lake Recreational Area, Pier/Dock, Tennis Courts
Water Access N
View Garden/Lawn, Trees/Woods
Roof Type Asphalt,Shingle
Street Surface Black Top
Accessibility None
Porch Porch(es), Deck(s)
Attached Garage 2
Total Parking Spaces 4
Garage Y
Building
Lot Description Corner, Cleared, Front Yard, Rear Yard, Trees/Wooded
Story 3
Foundation Concrete Perimeter, Permanent
Sewer On Site Septic, Septic Exists
Water Public
Architectural Style Colonial
Level or Stories 3
Additional Building Above Grade
Structure Type Dry Wall
New Construction Y
Schools
Elementary Schools Call School Board
Middle Schools Call School Board
High Schools Caroline
School District Caroline County Public Schools
Others
HOA Fee Include Common Area Maintenance,Pool(s),Road Maintenance,Security Gate,Snow Removal
Senior Community No
Tax ID 67A3-1-164
Ownership Fee Simple
SqFt Source Estimated
Security Features Security Gate,24 hour security
Special Listing Condition Standard
Read Less

Bought with NON MEMBER • Non Subscribing Office



