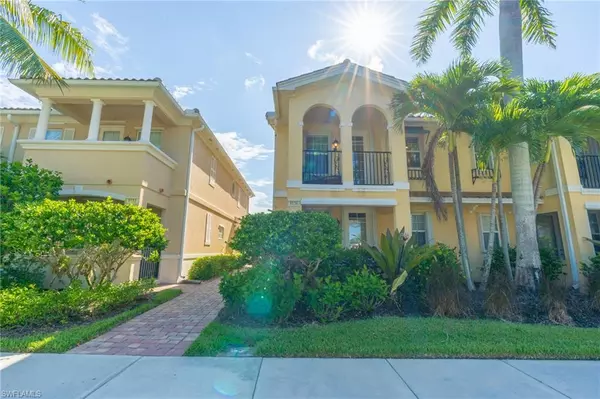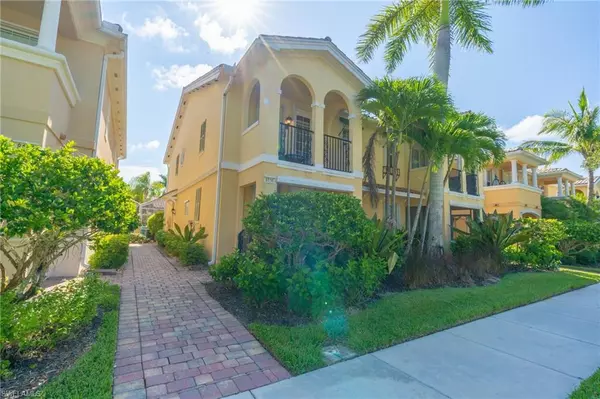For more information regarding the value of a property, please contact us for a free consultation.
8156 Josefa WAY Naples, FL 34114
Want to know what your home might be worth? Contact us for a FREE valuation!

Our team is ready to help you sell your home for the highest possible price ASAP
Key Details
Sold Price $512,503
Property Type Single Family Home
Sub Type 2 Story,Townhouse
Listing Status Sold
Purchase Type For Sale
Square Footage 1,868 sqft
Price per Sqft $274
Subdivision Verona Walk
MLS Listing ID 223063522
Sold Date 11/30/23
Bedrooms 4
Full Baths 3
HOA Fees $404/qua
HOA Y/N Yes
Originating Board Naples
Year Built 2010
Annual Tax Amount $3,984
Tax Year 2022
Property Description
A rarely available four bedrooms/three bath, original DiVosta, poured concrete Cayman townhouse in the gated community of VeronaWalk has entered the market. This bright, inviting space with a centrally located white kitchen has plenty of room for entertaining.
The lower level is completely tiled and a carpeted staircase leads to three upstairs, carpeted bedrooms. Here, two well-appointed baths both offer tubs (one a deep soaker) perfect for a family with children. The upper floor houses a full laundry room with additional storage and wash sink. A first-floor bedroom with its own walk-in closet can also be used as a den/office and has a separate entry. This room has an attached full bath with tub as well.
The large screen enclosed patio with a charming tropical mural on the privacy wall connects to a two-car detached garage opening to a back street for ease of exit /entry. In front, two screened porches overlook a beautiful wide water/bridge view for a relaxing place to enjoy morning coffee or an evening cocktail. This lovely home is centrally located within walking distance of the town center.
Location
State FL
County Collier
Area Verona Walk
Rooms
Bedroom Description Master BR Ground,Split Bedrooms
Dining Room Breakfast Bar
Interior
Interior Features Laundry Tub, Smoke Detectors
Heating Central Electric
Flooring Carpet, Tile
Equipment Auto Garage Door, Dishwasher, Dryer, Microwave, Range, Refrigerator/Freezer, Self Cleaning Oven, Smoke Detector, Washer, Washer/Dryer Hookup
Furnishings Unfurnished
Fireplace No
Appliance Dishwasher, Dryer, Microwave, Range, Refrigerator/Freezer, Self Cleaning Oven, Washer
Heat Source Central Electric
Exterior
Exterior Feature Open Porch/Lanai, Screened Lanai/Porch
Parking Features Attached
Garage Spaces 2.0
Pool Community
Community Features Clubhouse, Pool, Fitness Center, Restaurant, Sidewalks, Street Lights, Tennis Court(s), Gated
Amenities Available Basketball Court, Beauty Salon, Bike And Jog Path, Bocce Court, Business Center, Clubhouse, Pool, Fitness Center, Internet Access, Library, Pickleball, Play Area, Restaurant, Sidewalk, Streetlight, Tennis Court(s), Underground Utility, Car Wash Area
Waterfront Description Lake
View Y/N Yes
View Lake
Roof Type Tile
Street Surface Paved
Total Parking Spaces 2
Garage Yes
Private Pool No
Building
Building Description Concrete Block,Stucco, DSL/Cable Available
Story 2
Water Central
Architectural Style Two Story, Townhouse
Level or Stories 2
Structure Type Concrete Block,Stucco
New Construction No
Others
Pets Allowed Yes
Senior Community No
Tax ID 79904710029
Ownership Single Family
Security Features Smoke Detector(s),Gated Community
Read Less

Bought with EXP Realty LLC



