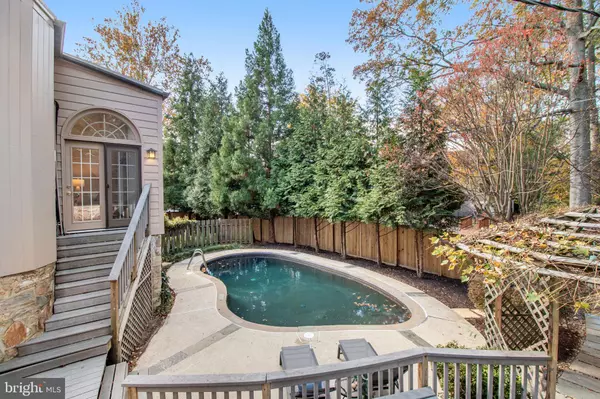For more information regarding the value of a property, please contact us for a free consultation.
2840 LINDEN LN Falls Church, VA 22042
Want to know what your home might be worth? Contact us for a FREE valuation!

Our team is ready to help you sell your home for the highest possible price ASAP
Key Details
Sold Price $1,100,000
Property Type Single Family Home
Sub Type Detached
Listing Status Sold
Purchase Type For Sale
Square Footage 3,135 sqft
Price per Sqft $350
Subdivision Hillwood
MLS Listing ID VAFX2153750
Sold Date 11/30/23
Style Tudor
Bedrooms 3
Full Baths 4
Half Baths 1
HOA Y/N N
Abv Grd Liv Area 2,273
Originating Board BRIGHT
Year Built 1938
Annual Tax Amount $10,279
Tax Year 2023
Lot Size 10,289 Sqft
Acres 0.24
Property Description
Welcome to 2840 Linden Lane, an elegant stone residence situated on an expansive .24-acre corner lot, ideally located in Hillwood – one of Falls Church's most coveted neighborhoods! This remarkable 3 bedroom - each with its own en-suite bathroom - home boasts over 3,100 square feet of beautifully finished living space, complete with a two-car garage, a captivating swimming pool, and meticulously landscaped grounds... Its offerings are boundless. The main level of this home provides an abundance of space for social gatherings and features a striking front formal living area adorned with a vaulted ceiling, a stone fireplace, and an oversized window that offers picturesque views of Linden Lane. Additionally, a generously-sized study area provides convenient access to the side yard and driveway, while an inviting eat-in kitchen, equipped with stainless steel appliances, allows for direct entry to the pool area. A separate dining room and an expansive family room with soaring double-height ceilings overlook the tranquil swimming pool. For added flexibility, a bedroom with an ensuite bathroom is thoughtfully situated on the main level. Ascending to the upper level, one discovers a stunning primary bedroom characterized by its vaulted ceilings, skylights, a private seating area, and a spacious en-suite bathroom. An additional generously-sized bedroom with its own ensuite bathroom is also prominently featured on this level. The lower level offers a rec room with bar area, utility room and storage area with direct access to the 2 car garage. Convenience is at your doorstep, with shops, various eateries, an award-winning Saturday morning farmers market, and the WO & D bike path all within walking distance. Commuters will find this location to be a dream, with close proximity to two metro stations, Reagan and Dulles Airport, and easy access to major routes such as 66, 495, 7, 50, and 29. Just 7 miles from downtown DC, the property is also situated near several mixed-use developments, including Founders Row and a Whole Foods market (under construction) at the intersection of E Broad and S Washington, a mere 6 streets away. ***OPEN HOUSE - Sat & Sun 2pm-4pm***
Location
State VA
County Fairfax
Zoning 140
Rooms
Other Rooms Living Room, Dining Room, Primary Bedroom, Bedroom 2, Bedroom 3, Kitchen, Family Room, Foyer, Mud Room, Recreation Room, Storage Room, Primary Bathroom, Full Bath, Half Bath
Basement Connecting Stairway, Garage Access, Interior Access, Outside Entrance, Walkout Level
Main Level Bedrooms 1
Interior
Interior Features Attic, Bar, Built-Ins, Ceiling Fan(s), Dining Area, Entry Level Bedroom, Kitchen - Table Space, Kitchen - Eat-In, Primary Bath(s), Recessed Lighting, Skylight(s), Walk-in Closet(s)
Hot Water Natural Gas
Heating Forced Air
Cooling Ceiling Fan(s), Central A/C
Flooring Ceramic Tile, Hardwood, Stone, Slate
Fireplaces Number 3
Fireplaces Type Mantel(s), Wood
Equipment Built-In Microwave, Dishwasher, Dryer, Washer, Oven/Range - Electric, Stove
Fireplace Y
Window Features Skylights
Appliance Built-In Microwave, Dishwasher, Dryer, Washer, Oven/Range - Electric, Stove
Heat Source Electric, Natural Gas
Exterior
Exterior Feature Deck(s)
Parking Features Basement Garage, Garage - Side Entry, Garage Door Opener, Inside Access
Garage Spaces 2.0
Pool In Ground
Water Access N
Accessibility None
Porch Deck(s)
Attached Garage 2
Total Parking Spaces 2
Garage Y
Building
Story 3
Foundation Slab
Sewer Public Sewer
Water Public
Architectural Style Tudor
Level or Stories 3
Additional Building Above Grade, Below Grade
Structure Type 2 Story Ceilings,9'+ Ceilings,Vaulted Ceilings
New Construction N
Schools
Elementary Schools Beech Tree
Middle Schools Glasgow
High Schools Justice
School District Fairfax County Public Schools
Others
Pets Allowed Y
Senior Community No
Tax ID 0513 02 0067
Ownership Fee Simple
SqFt Source Estimated
Special Listing Condition Standard
Pets Allowed No Pet Restrictions
Read Less

Bought with Annie Patterson • Keller Williams Realty



