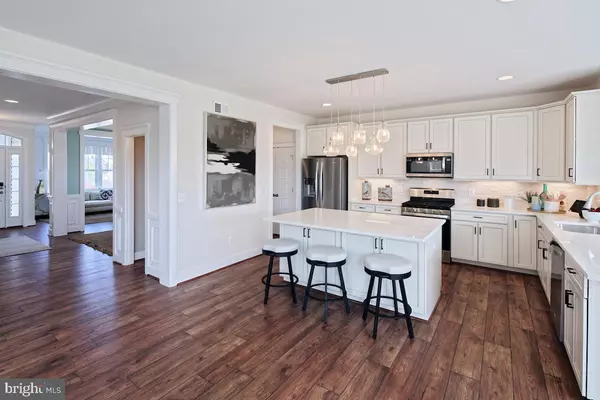For more information regarding the value of a property, please contact us for a free consultation.
11529 BEACON HILL CT Swan Point, MD 20645
Want to know what your home might be worth? Contact us for a FREE valuation!

Our team is ready to help you sell your home for the highest possible price ASAP
Key Details
Sold Price $568,015
Property Type Single Family Home
Sub Type Detached
Listing Status Sold
Purchase Type For Sale
Square Footage 3,128 sqft
Price per Sqft $181
Subdivision Swan Point
MLS Listing ID MDCH2022306
Sold Date 11/16/23
Style Craftsman
Bedrooms 4
Full Baths 2
Half Baths 1
HOA Fees $17
HOA Y/N Y
Abv Grd Liv Area 3,128
Originating Board BRIGHT
Year Built 2023
Annual Tax Amount $591
Tax Year 2023
Lot Size 0.391 Acres
Acres 0.39
Property Description
Brand New Summerfield now under construction for late Fall Move In! Enter this home and the study is located just as you walk in. The kitchen is finely appointed with stainless steel appliances, white cabinets and quartz counters and opens to a bright sunroom with sliding glass doors that lead to the rear patio. Next is the family room, centered with an electric fireplace. Take the Oak Stairs to the second level and find the primary bedroom which offers 2 walk in closets plus an en suite bathroom with quartz counters. 3 other bedrooms and full bath are located on the 2nd level along with a convenient laundry room featuring side by side washer and dryer. 2nd level where you will find an additional bedroom, full bath plus loft area for added living space. Home is complete with a 2 car.
Swan Point community has loads to offer from tennis and pickleball courts to playground, trails, pool, park, beach, marina, clubhouse and so much more for you to enjoy!
Please note that photos are similar while under construction
Location
State MD
County Charles
Zoning WPC
Interior
Hot Water Electric
Heating Central
Cooling Central A/C
Fireplaces Number 1
Fireplaces Type Electric
Equipment Built-In Microwave, Dishwasher, Icemaker, Oven/Range - Electric, Stainless Steel Appliances, Washer, Dryer, Refrigerator
Fireplace Y
Appliance Built-In Microwave, Dishwasher, Icemaker, Oven/Range - Electric, Stainless Steel Appliances, Washer, Dryer, Refrigerator
Heat Source Electric
Laundry Main Floor, Hookup
Exterior
Exterior Feature Patio(s)
Parking Features Garage - Side Entry
Garage Spaces 2.0
Water Access N
View Trees/Woods
Roof Type Architectural Shingle
Accessibility None
Porch Patio(s)
Attached Garage 2
Total Parking Spaces 2
Garage Y
Building
Story 2
Foundation Crawl Space
Sewer Public Sewer
Water Public
Architectural Style Craftsman
Level or Stories 2
Additional Building Above Grade, Below Grade
New Construction Y
Schools
Elementary Schools Dr T L Higdon
Middle Schools Piccowaxen
High Schools La Plata
School District Charles County Public Schools
Others
Senior Community No
Tax ID 0905038383
Ownership Fee Simple
SqFt Source Assessor
Special Listing Condition Standard
Read Less

Bought with Tracy Vasquez • Cummings & Co. Realtors



