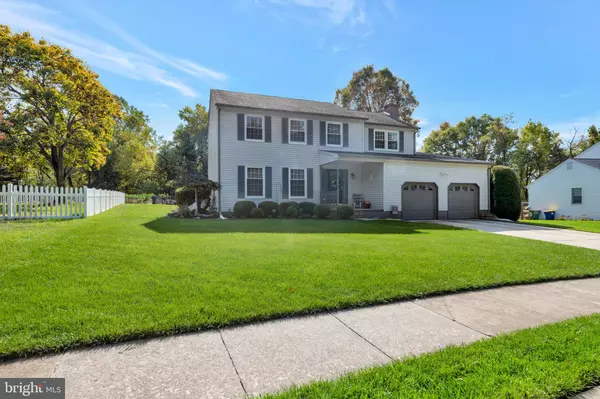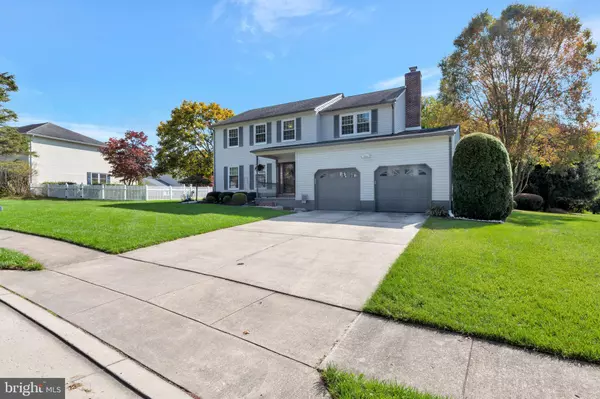For more information regarding the value of a property, please contact us for a free consultation.
61 E MILL STATION DR Newark, DE 19711
Want to know what your home might be worth? Contact us for a FREE valuation!

Our team is ready to help you sell your home for the highest possible price ASAP
Key Details
Sold Price $550,000
Property Type Single Family Home
Sub Type Detached
Listing Status Sold
Purchase Type For Sale
Square Footage 2,325 sqft
Price per Sqft $236
Subdivision West Branch
MLS Listing ID DENC2051376
Sold Date 11/28/23
Style Colonial
Bedrooms 4
Full Baths 2
Half Baths 1
HOA Fees $2/ann
HOA Y/N Y
Abv Grd Liv Area 2,325
Originating Board BRIGHT
Year Built 1989
Annual Tax Amount $5,256
Tax Year 2022
Lot Size 0.400 Acres
Acres 0.4
Lot Dimensions 83.70 x 170.00
Property Description
Check out Matterport link for online tour! Rarely available West Branch location! One of the nicest premium lots backing to parkland. Flat yard with in-ground concrete pool by Anthony Sylvan Pools. With the pool and extras, the backyard improvements would cost around $150K in today's market. Composite deck and sunroom are welcoming additions. Tasteful and meticulously maintained landscaping is evident. Upon arrival, you'll appreciate the relatively maintenance free vinyl siding and double concrete driveway. Once inside, you'll love the neutral painting and site finished hardwood floors throughout the entire home. Traditional layout with formal living room, dining room, kitchen and family room. Large kitchen offers stainless appliances including Bosch dishwasher, double undermount sink and cozy eat in area to enjoy a meal. The family room has a brick gas fireplace and is a great space to spend time watching a game or movie. Family room leads to sunroom addition and composite deck. The pool is separately fenced for extra security and has concrete around the pool to allow relaxing tables and chairs. Second floor has 4 ample sized bedrooms and pull-down attic stairs for extra storage. The primary suite features walk in closet and private full bathroom. Unfinished lower level is perfect for storage needs or added living space. All new windows with lifetime warranty from Power Home Remodeling. Don't forget the property is in the City of Newark and within the 5-mile radius from Newark Charter School. Call to show today. You won't be disappointed.
Location
State DE
County New Castle
Area Newark/Glasgow (30905)
Zoning 18RT
Rooms
Other Rooms Living Room, Dining Room, Primary Bedroom, Bedroom 2, Bedroom 3, Bedroom 4, Kitchen, Family Room, Breakfast Room, Sun/Florida Room
Basement Unfinished
Interior
Interior Features Breakfast Area, Ceiling Fan(s), Dining Area, Floor Plan - Traditional, Formal/Separate Dining Room, Kitchen - Eat-In, Kitchen - Table Space
Hot Water Natural Gas
Heating Forced Air
Cooling Central A/C
Flooring Hardwood
Fireplaces Number 1
Fireplaces Type Gas/Propane, Brick
Equipment Stainless Steel Appliances
Fireplace Y
Window Features Replacement
Appliance Stainless Steel Appliances
Heat Source Natural Gas
Laundry Main Floor
Exterior
Exterior Feature Deck(s)
Parking Features Garage - Rear Entry, Garage Door Opener, Inside Access
Garage Spaces 6.0
Pool Concrete, Gunite, In Ground
Utilities Available Cable TV
Water Access N
Roof Type Asphalt
Accessibility None
Porch Deck(s)
Attached Garage 2
Total Parking Spaces 6
Garage Y
Building
Story 2
Foundation Block
Sewer Public Sewer
Water Public
Architectural Style Colonial
Level or Stories 2
Additional Building Above Grade, Below Grade
Structure Type Dry Wall
New Construction N
Schools
Elementary Schools Downes
Middle Schools Shue-Medill
High Schools Newark
School District Christina
Others
Pets Allowed N
Senior Community No
Tax ID 18-002.00-155
Ownership Fee Simple
SqFt Source Assessor
Security Features Non-Monitored
Acceptable Financing Conventional, FHA, VA, Cash
Horse Property N
Listing Terms Conventional, FHA, VA, Cash
Financing Conventional,FHA,VA,Cash
Special Listing Condition Standard
Read Less

Bought with Megan Aitken • Keller Williams Realty



