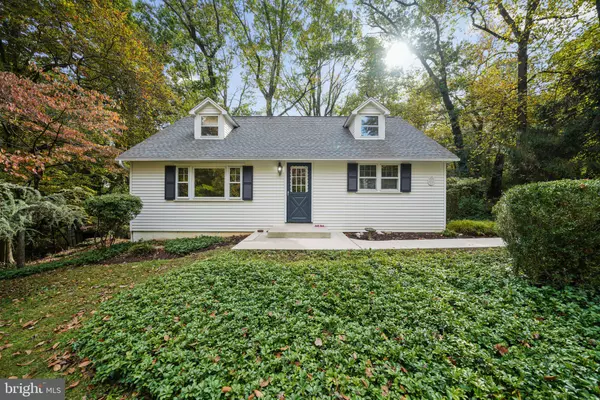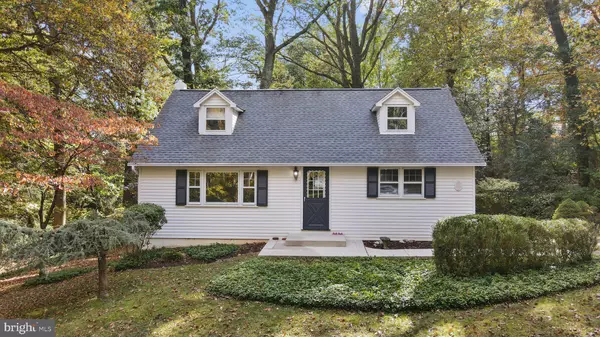For more information regarding the value of a property, please contact us for a free consultation.
150 VALLEYVIEW DR Exton, PA 19341
Want to know what your home might be worth? Contact us for a FREE valuation!

Our team is ready to help you sell your home for the highest possible price ASAP
Key Details
Sold Price $380,000
Property Type Single Family Home
Sub Type Detached
Listing Status Sold
Purchase Type For Sale
Square Footage 1,008 sqft
Price per Sqft $376
Subdivision Whiteland West
MLS Listing ID PACT2054802
Sold Date 11/28/23
Style Cape Cod
Bedrooms 4
Full Baths 1
HOA Y/N N
Abv Grd Liv Area 1,008
Originating Board BRIGHT
Year Built 1958
Annual Tax Amount $3,101
Tax Year 2023
Lot Size 1.020 Acres
Acres 1.02
Lot Dimensions 0.00 x 0.00
Property Description
Have you ever imagined that perfect little charming Cape Cod home on an acre of land, in a fantastic location just waiting for you to make all your own? Welcome Home to 150 Valley View Drive in Exton, PA. Situated on a quiet street and in the West Chester Area School District, this home is an incredible opportunity to invest in your future. Modestly sized, thoughtfully maintained, public utilities and incredible property taxes make this home as affordable as can be found in Chester County. This home has a newer roof, HVAC and water heater, integrated leaf guards on the gutters and has been fully inspected prior to listing. Take this opportunity to be this home's second owner and continue the pride of ownership that started many years ago.
Location
State PA
County Chester
Area West Whiteland Twp (10341)
Zoning R1
Rooms
Other Rooms Living Room, Dining Room, Primary Bedroom, Bedroom 2, Bedroom 3, Bedroom 4, Kitchen, Basement, Sun/Florida Room, Other, Full Bath
Basement Full, Unfinished
Main Level Bedrooms 2
Interior
Interior Features Attic/House Fan, Sprinkler System, Entry Level Bedroom, Formal/Separate Dining Room, Carpet, Kitchen - Eat-In
Hot Water Electric
Heating Forced Air
Cooling Central A/C
Flooring Fully Carpeted, Ceramic Tile
Equipment Refrigerator, Washer, Dryer, Dishwasher, Disposal, Microwave, Built-In Range, Trash Compactor
Fireplace N
Appliance Refrigerator, Washer, Dryer, Dishwasher, Disposal, Microwave, Built-In Range, Trash Compactor
Heat Source Oil
Laundry Basement
Exterior
Garage Spaces 1.0
Water Access N
View Trees/Woods
Roof Type Pitched,Shingle
Accessibility None
Total Parking Spaces 1
Garage N
Building
Lot Description Front Yard, Rear Yard, SideYard(s)
Story 1.5
Foundation Other
Sewer Public Sewer
Water Public
Architectural Style Cape Cod
Level or Stories 1.5
Additional Building Above Grade, Below Grade
New Construction N
Schools
School District West Chester Area
Others
Senior Community No
Tax ID 41-02 -0018
Ownership Fee Simple
SqFt Source Assessor
Security Features Carbon Monoxide Detector(s),Smoke Detector,Security System,Sprinkler System - Indoor
Acceptable Financing Cash, Conventional, FHA, VA
Listing Terms Cash, Conventional, FHA, VA
Financing Cash,Conventional,FHA,VA
Special Listing Condition Standard
Read Less

Bought with Shannon Williams • Keller Williams Realty Devon-Wayne



