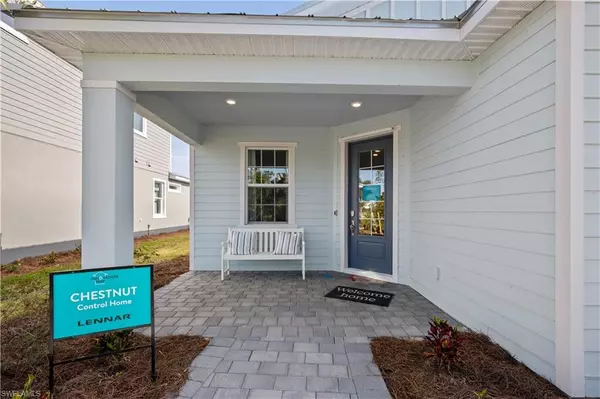For more information regarding the value of a property, please contact us for a free consultation.
42186 Hammock LN Punta Gorda, FL 33982
Want to know what your home might be worth? Contact us for a FREE valuation!

Our team is ready to help you sell your home for the highest possible price ASAP
Key Details
Sold Price $432,597
Property Type Single Family Home
Sub Type Ranch,Single Family Residence
Listing Status Sold
Purchase Type For Sale
Square Footage 2,086 sqft
Price per Sqft $207
Subdivision Lake Timber
MLS Listing ID 223022426
Sold Date 11/22/23
Bedrooms 4
Full Baths 2
HOA Fees $124/mo
HOA Y/N No
Originating Board Naples
Year Built 2023
Annual Tax Amount $2,822
Tax Year 2022
Lot Size 8,712 Sqft
Acres 0.2
Property Description
Welcome to Lake Timber, Lennar's community within the world's first solar-powered town, Babcock Ranch. The
Chesnut offers 2,086 square feet of versatile living space featuring 4 bedrooms in a desirable split plan with 2 full baths. The Owner's suite offers a private retreat with a walk-in closet and bathroom with dual sinks and large spa shower. The spacious kitchen is open to both family and dining rooms, delivering the ideal for layout for socializing and entertaining. Enjoy the laid back Florida lifestyle from the covered lanai. Options in home include upgraded cabinets, granite vanities and 18x18 tile in living area(s). Model home furnishings & décor, landscaping and options shown in virtual tour are for display purposes only and are not included in the price of the home. Virtual showings are available. Estimated completion Nov/Dec 2023.
Location
State FL
County Charlotte
Area Babcock Ranch
Rooms
Dining Room Breakfast Bar, Dining - Living, Formal
Interior
Interior Features Built-In Cabinets, Smoke Detectors, Walk-In Closet(s)
Heating Central Electric
Flooring Tile
Equipment Dishwasher, Disposal, Dryer, Freezer, Microwave, Range, Refrigerator/Icemaker, Self Cleaning Oven, Smoke Detector, Washer
Furnishings Unfurnished
Fireplace No
Appliance Dishwasher, Disposal, Dryer, Freezer, Microwave, Range, Refrigerator/Icemaker, Self Cleaning Oven, Washer
Heat Source Central Electric
Exterior
Parking Features Attached
Garage Spaces 2.0
Pool Community
Community Features Clubhouse, Park, Pool, Dog Park, Restaurant, Sidewalks, Street Lights, Tennis Court(s)
Amenities Available Basketball Court, Bike And Jog Path, Business Center, Clubhouse, Park, Pool, Community Room, Spa/Hot Tub, Dog Park, Hobby Room, Restaurant, Shopping, Sidewalk, Streetlight, Tennis Court(s), Underground Utility
Waterfront Description None
View Y/N Yes
View Preserve
Roof Type Metal
Porch Patio
Total Parking Spaces 2
Garage Yes
Private Pool No
Building
Lot Description Corner Lot, Oversize
Building Description Concrete Block,Vinyl Siding, DSL/Cable Available
Story 1
Water Central
Architectural Style Ranch, Single Family
Level or Stories 1
Structure Type Concrete Block,Vinyl Siding
New Construction Yes
Others
Pets Allowed With Approval
Senior Community No
Tax ID 422630304010
Ownership Single Family
Security Features Smoke Detector(s)
Read Less

Bought with NON MLS OFFICE



