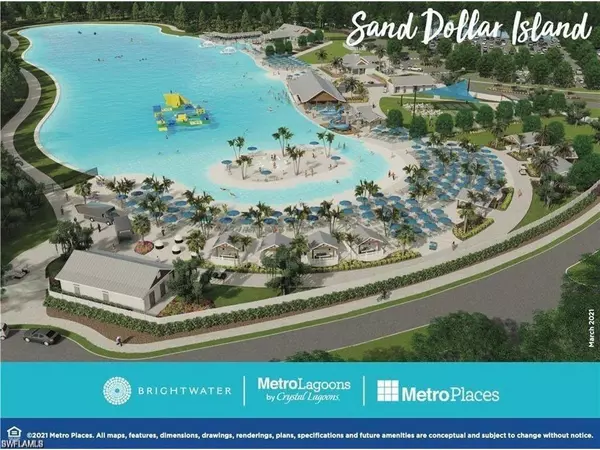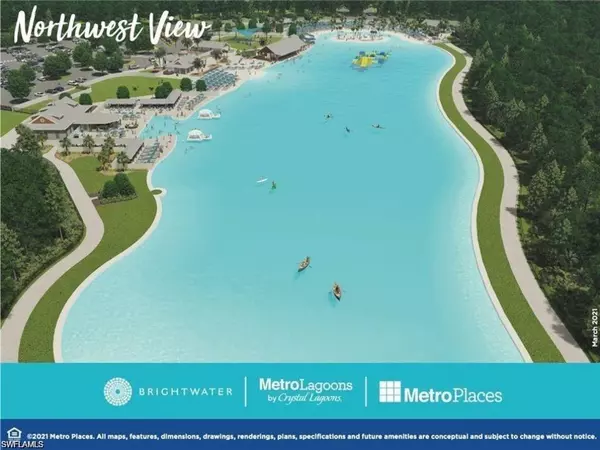For more information regarding the value of a property, please contact us for a free consultation.
8783 Cascade Price CIR North Fort Myers, FL 33917
Want to know what your home might be worth? Contact us for a FREE valuation!

Our team is ready to help you sell your home for the highest possible price ASAP
Key Details
Sold Price $500,000
Property Type Single Family Home
Sub Type 2 Story,Single Family Residence
Listing Status Sold
Purchase Type For Sale
Square Footage 2,852 sqft
Price per Sqft $175
Subdivision Brightwater
MLS Listing ID 223058914
Sold Date 11/21/23
Bedrooms 5
Full Baths 2
Half Baths 1
HOA Y/N No
Originating Board Naples
Year Built 2021
Annual Tax Amount $3,409
Tax Year 2021
Lot Size 9,134 Sqft
Acres 0.2097
Property Description
Welcome to your dream home nestled in the prestigious Brightwater Lagoon community! This captivating residence offers the perfect blend of modern luxury & comfortable living. With 5 bedrooms, 2.5 bathrooms, 2.5-car garage, & an inviting open concept design, this property is truly a masterpiece. Stunning kitchen embodied w/stainless steel appliances, granite countertops, pantry, dishwasher & Island including integral storage drawers & cabinets. First level includes extensive ceramic tile flooring, ceiling fans, recessed lighting & plentiful windows for natural sunlight throughout home. Upper level includes functional tiled laundry room w/cabinets. Master bedroom boasts a spacious ensuite w/his & her vanity sinks w/full shower & tub. The backyard faces the Preserve providing your own little private piece of paradise & much more. Community Amenities to come feature Cabanas, Walking/Nature Trails, Golf Cart Paths, WIFI Community Hot Spot, Dog Park, Green Space, Gated, Crystal Lagoon (6 Acre Pool ), Adventure Island, & Water Swim-up bar. Close to Gulf beaches, golf courses, shops, restaurants, entertainment attractions & I-75. Don't miss this amazing opportunity.
Location
State FL
County Lee
Area Brightwater
Zoning RPD
Rooms
Bedroom Description Master BR Upstairs
Dining Room Dining - Living, Formal
Kitchen Island, Pantry
Interior
Interior Features French Doors
Heating Central Electric
Flooring Carpet, Tile
Equipment Auto Garage Door, Dishwasher, Microwave, Range, Refrigerator/Freezer, Smoke Detector, Washer/Dryer Hookup
Furnishings Unfurnished
Fireplace No
Appliance Dishwasher, Microwave, Range, Refrigerator/Freezer
Heat Source Central Electric
Exterior
Exterior Feature Screened Lanai/Porch
Parking Features Attached
Garage Spaces 2.0
Pool Community
Community Features Clubhouse, Pool, Dog Park
Amenities Available Cabana, Clubhouse, Pool, Dog Park, See Remarks
Waterfront Description None
View Y/N Yes
View Preserve
Roof Type Shingle
Street Surface Paved
Total Parking Spaces 2
Garage Yes
Private Pool No
Building
Lot Description Regular
Building Description Concrete Block,Wood Frame,Stucco,Wood Siding, DSL/Cable Available
Story 2
Water Central
Architectural Style Two Story, Single Family
Level or Stories 2
Structure Type Concrete Block,Wood Frame,Stucco,Wood Siding
New Construction No
Others
Pets Allowed With Approval
Senior Community No
Tax ID 16-43-25-L2-0500H.0090
Ownership Single Family
Security Features Smoke Detector(s)
Read Less

Bought with John R Wood Properties



